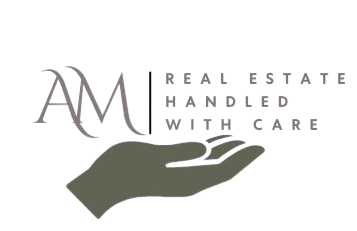416 PIERCE RUNNEWARK, DE 19702




Mortgage Calculator
Monthly Payment (Est.)
$2,122Rarely available and the most desirable "Ashford" model with the largest front porch and a wide open and flowing floor plan with an open 2-story foyer/entry, open 2-story great room with floor-to-ceiling stone gas fireplace and ceiling fan wide open to the kitchen, dining room and rear Trex deck with a gate and railings and 1st/main floor Primary Bedroom Suite and 1st/main floor laundry room in the sought-after Village of Fox Meadow 55 + neighborhood. Very few homes hit the market in the Village of Fox Meadow annually so do not sleep at your chance to own this home. This Green & Energy efficient home has it all, high-efficiency HVAC with gas heating and central air, high-efficiency gas hot water heater, architectural shingle roof with ridge vents, Low-E windows, 200 amp electric, 3 bedrooms, 2 full baths, 2 half baths, 2 car garage with built-in shelving and storage, 2 car driveway, covered front porch, rear Trex deck, front, side and rear yards, a 2nd-floor open loft/den/office, a finished basement with a egress window, family room and 2 additional huge storage rooms with room for a workshop, fitness center, home theater, arts & crafts and more. This home features a 1st-floor Primary Bedroom Suite with a tray ceiling, ceiling fan, walk-in closet and En Suite full bath with 2 sinks, walk-in shower, toilet & linen closet, half baths on the main floor and in the finished basement. The home has hardwood floors on the 1st floor and carpeting on the 2nd floor. Lots of windows and light. Gorgeous cooks' kitchen with a breakfast bar, Granite stone countertops, 42" Timberlake Maple Cognac wood cabinetry, tile backsplash, recessed lighting, stainless steel GE appliances (refrigerator/freezer, cooktop/oven, microwave, dishwasher, pantry, reverse osmosis water filtration dispenser at the kitchen sink, a double undermount sink, brand new garbage disposal). The interior was just professionally painted. 2nd floor with a full bath with combination bathtub and shower, 2 additional bedrooms and a loft/den/office that overlooks the great room. This home and neighborhood have a lot to offer. For Active Adults looking to make the move to a more peaceful and relaxing location, which features over 70 acres of open community space. Amazing location with easy access to shopping, restaurants, parks, golf courses, pickleball, Christiana Care Hospital, Christiana Mall, Target, Costco, 40, 1, 95, 7, 141, 72, 896, 13, Bear, Newark, Wilmington, Philadelphia International Airport, DE and MD beaches and more.
| 6 hours ago | Listing updated with changes from the MLS® | |
| 7 hours ago | Listing first seen on site |

The real estate listing information is provided by Bright MLS is for the consumer's personal, non-commercial use and may not be used for any purpose other than to identify prospective properties consumer may be interested in purchasing. Any information relating to real estate for sale or lease referenced on this web site comes from the Internet Data Exchange (IDX) program of the Bright MLS. This web site references real estate listing(s) held by a brokerage firm other than the broker and/or agent who owns this web site. The accuracy of all information is deemed reliable but not guaranteed and should be personally verified through personal inspection by and/or with the appropriate professionals. Properties in listings may have been sold or may no longer be available. The data contained herein is copyrighted by Bright MLS and is protected by all applicable copyright laws. Any unauthorized collection or dissemination of this information is in violation of copyright laws and is strictly prohibited. Copyright © 2020 Bright MLS. All rights reserved.




Did you know? You can invite friends and family to your search. They can join your search, rate and discuss listings with you.