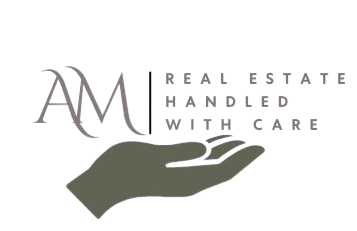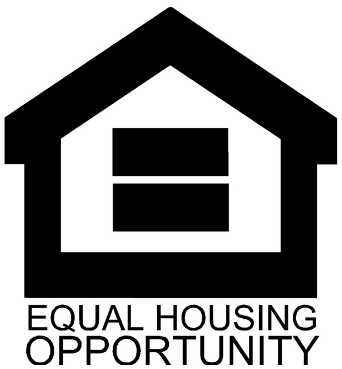8 MORGAN LANEWILMINGTON, DE 19808




Mortgage Calculator
Monthly Payment (Est.)
$2,509Welcome to 8 Morgan Lane, a beautifully maintained 4-bedroom, 2.5-bath home located in the heart of Pike Creek. This home offers over 2,650 square feet of living space, thoughtfully designed for both everyday living and entertaining. The main level features an updated kitchen with granite countertops, stainless steel appliances, and ample cabinetry, opening to bright and inviting living and dining areas. A spacious family room provides the perfect spot to relax, complete with large windows that bring in natural light. Upstairs, you’ll find four generous bedrooms, including a primary suite with a walk-in closet and private bath. The large finished basement expands your living options, ideal for a home theater, playroom, gym, or office. Outside, enjoy a quiet neighborhood setting with a private wooded backyard that’s perfect for grilling, gatherings, or simply unwinding. Living in Pike Creek means you’re just minutes from everyday conveniences—shopping, fitness centers, as well as local favorites like Redfire Grill, Pike Creek Pizza, and Ole Tapas Lounge. Outdoor enthusiasts will love the proximity to Carousel Park, Delcastle Recreation Area, White Clay Creek State Park, and Delcastle Golf Course. With easy access to Routes 7, 2, and I-95, commuting to Wilmington, Newark, or Philadelphia is effortless. Don’t miss your opportunity to own this move-in ready home in one of Pike Creek's most desirable communities. Schedule your private showing today!
| 17 hours ago | Listing updated with changes from the MLS® | |
| 20 hours ago | Listing first seen on site |

The real estate listing information is provided by Bright MLS is for the consumer's personal, non-commercial use and may not be used for any purpose other than to identify prospective properties consumer may be interested in purchasing. Any information relating to real estate for sale or lease referenced on this web site comes from the Internet Data Exchange (IDX) program of the Bright MLS. This web site references real estate listing(s) held by a brokerage firm other than the broker and/or agent who owns this web site. The accuracy of all information is deemed reliable but not guaranteed and should be personally verified through personal inspection by and/or with the appropriate professionals. Properties in listings may have been sold or may no longer be available. The data contained herein is copyrighted by Bright MLS and is protected by all applicable copyright laws. Any unauthorized collection or dissemination of this information is in violation of copyright laws and is strictly prohibited. Copyright © 2020 Bright MLS. All rights reserved.




Did you know? You can invite friends and family to your search. They can join your search, rate and discuss listings with you.