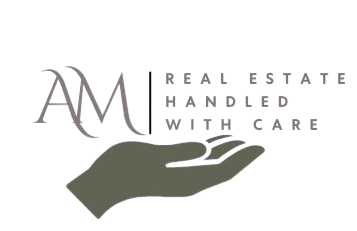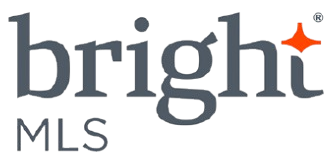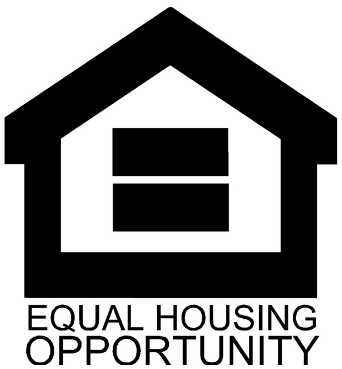46 EDDY WAYMARLTON, NJ 08053




Mortgage Calculator
Monthly Payment (Est.)
$2,852Welcome to this stunning 4-story end-unit townhouse, perfectly situated on a premium lot backing to serene open space. Offering the rare combination of privacy and natural views, this home boasts a fully fence backyard and a spacious deck on the 2nd level with direct access to the yard-ideal for entertaining or enjoying peaceful outdoor moments. With 4 levels of well-designed living space, this home offers versatility, light-filled rooms, and thoughtful upgrades throughout. Step inside on the 1st level, where you will find interior garage access and a large great room separated by french doors. This versatile space can easily serve as a home office, 5th bedroom or additional entertaining area that includes direct walk out access to the back yard. Step into the heart of the home-a spacious eat in kitchen that combines style and function. Outfitted with crisp white cabinetry, stainless steel appliances, and an oversized island, with seating for three, this kitchen is perfect for meals and entertaining. Rich hardwood flooring flows throughout the main level, including the adjoining dining area, great room and convenient powder room, adding warmth and continuity. Recessed lighting brightens the space and adds a warm modern touch. Step out onto the deck off the kitchen for your morning java or end of the day glass of chardonnay. Retreat to the oversized primary suite, a true haven of comfort and space. The bedroom easily accommodates large-scale furniture and offers room for a sitting area or work space, The en suite bath features a double vanity, separate shower and private water closet. A generous walk-in closet completes the suite. There are 2 additional bedrooms and hall bath on this level. The 4th level offers a a versatile space that can serve as a fourth bedroom, home office guest suite, or private retreat-whatever suits your lifestyle. Hardwood steps throughout. 2 car garage. Marlton is considered a desirable place to live, offering a suburban atmosphere with good schools and convenient access to Philadelphia and other attractions. Easy access to major highways. Eateries and shopping abound. Make your appointment today to view this pristine, almost new townhome.
| 9 hours ago | Listing first seen on site | |
| 9 hours ago | Listing updated with changes from the MLS® |

The real estate listing information is provided by Bright MLS is for the consumer's personal, non-commercial use and may not be used for any purpose other than to identify prospective properties consumer may be interested in purchasing. Any information relating to real estate for sale or lease referenced on this web site comes from the Internet Data Exchange (IDX) program of the Bright MLS. This web site references real estate listing(s) held by a brokerage firm other than the broker and/or agent who owns this web site. The accuracy of all information is deemed reliable but not guaranteed and should be personally verified through personal inspection by and/or with the appropriate professionals. Properties in listings may have been sold or may no longer be available. The data contained herein is copyrighted by Bright MLS and is protected by all applicable copyright laws. Any unauthorized collection or dissemination of this information is in violation of copyright laws and is strictly prohibited. Copyright © 2020 Bright MLS. All rights reserved.




Did you know? You can invite friends and family to your search. They can join your search, rate and discuss listings with you.