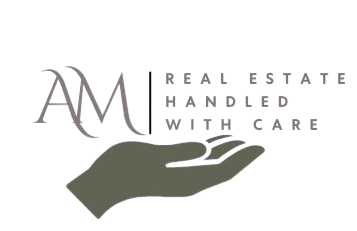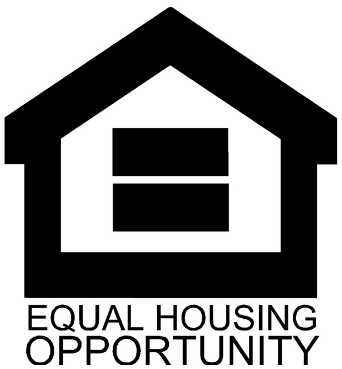15 DUNLIN WAYSICKLERVILLE, NJ 08081




Mortgage Calculator
Monthly Payment (Est.)
$1,939Welcome Home to Modern Comfort in the Heart of Sicklerville! Step into this beautifully remodeled bi-level home offering 3 spacious bedrooms, 2.5 bathrooms, and stylish upgrades throughout—perfectly nestled in a quiet suburban neighborhood of Sicklerville, New Jersey. Natural light pours into the main living space, creating a warm and inviting atmosphere that flows seamlessly from the living room to the dining area. Just off the dining room, you’ll find a stunningly updated kitchen featuring quartz countertops, unique cabinetry, and elegant gold accents—a true showstopper for any home chef. Downstairs, a large second living area provides the perfect space for relaxing or entertaining, complete with access to the backyard, a private laundry room, and a convenient half bath for guests. Upstairs, two generously sized bedrooms share a full bath with beautifully tiled flooring, a sleek single vanity, and a classic subway tile tub/shower combo. The spacious primary suite offers a peaceful retreat with its own luxurious en-suite bathroom featuring a floor-to-ceiling tiled stall shower and custom vanity. Enjoy the outdoors? You’ll love the fully fenced backyard with dual access points—including brand new sliding doors from the dining room that lead to a spacious deck, perfect for summer barbecues and cozy nights under the stars. Don’t miss your chance to call this modern gem your new home—schedule your private tour today before it’s gone!
| 2 weeks ago | Listing updated with changes from the MLS® | |
| 2 weeks ago | Status changed to Active | |
| 2 weeks ago | Listing first seen on site |

The real estate listing information is provided by Bright MLS is for the consumer's personal, non-commercial use and may not be used for any purpose other than to identify prospective properties consumer may be interested in purchasing. Any information relating to real estate for sale or lease referenced on this web site comes from the Internet Data Exchange (IDX) program of the Bright MLS. This web site references real estate listing(s) held by a brokerage firm other than the broker and/or agent who owns this web site. The accuracy of all information is deemed reliable but not guaranteed and should be personally verified through personal inspection by and/or with the appropriate professionals. Properties in listings may have been sold or may no longer be available. The data contained herein is copyrighted by Bright MLS and is protected by all applicable copyright laws. Any unauthorized collection or dissemination of this information is in violation of copyright laws and is strictly prohibited. Copyright © 2020 Bright MLS. All rights reserved.




Did you know? You can invite friends and family to your search. They can join your search, rate and discuss listings with you.