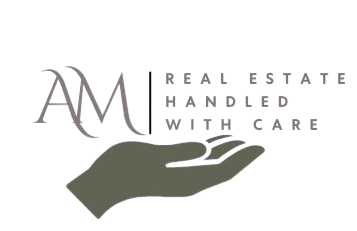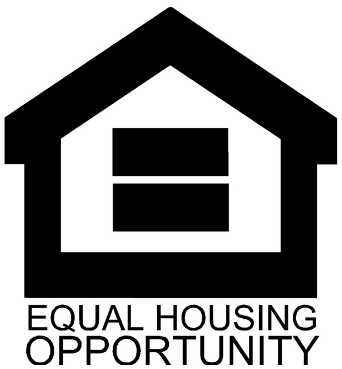1 HICKORY COURTSICKLERVILLE, NJ 08081




Mortgage Calculator
Monthly Payment (Est.)
$1,072Charming and well-maintained ranch-style townhouse featuring 2 spacious bedrooms and 2 full bathrooms. The inviting living/great room boasts soaring cathedral ceilings and a beautiful brick wood-burning fireplace, creating the perfect ambiance for relaxation or entertaining. There's ample space in the living area for a dining table, seamlessly connecting to the dedicated dining room and open-concept, eat-in kitchen—ideal for hosting guests. Both bedrooms are generously sized, with the primary suite offering a private en-suite bath. The second bedroom enjoys convenient access to the hall bath via a Jack & Jill entrance, providing privacy and functionality. Recent updates include a furnace less than 5 years old and a brand-new A/C unit installed within the past year. Situated on a desirable corner lot, this home also features a fully fenced backyard—perfect for outdoor enjoyment.
| yesterday | Status changed to Pending | |
| yesterday | Listing updated with changes from the MLS® | |
| 3 weeks ago | Listing first seen on site |

The real estate listing information is provided by Bright MLS is for the consumer's personal, non-commercial use and may not be used for any purpose other than to identify prospective properties consumer may be interested in purchasing. Any information relating to real estate for sale or lease referenced on this web site comes from the Internet Data Exchange (IDX) program of the Bright MLS. This web site references real estate listing(s) held by a brokerage firm other than the broker and/or agent who owns this web site. The accuracy of all information is deemed reliable but not guaranteed and should be personally verified through personal inspection by and/or with the appropriate professionals. Properties in listings may have been sold or may no longer be available. The data contained herein is copyrighted by Bright MLS and is protected by all applicable copyright laws. Any unauthorized collection or dissemination of this information is in violation of copyright laws and is strictly prohibited. Copyright © 2020 Bright MLS. All rights reserved.




Did you know? You can invite friends and family to your search. They can join your search, rate and discuss listings with you.