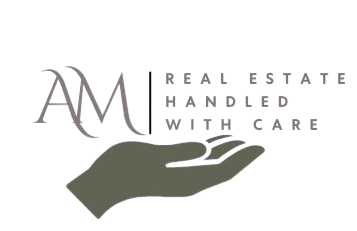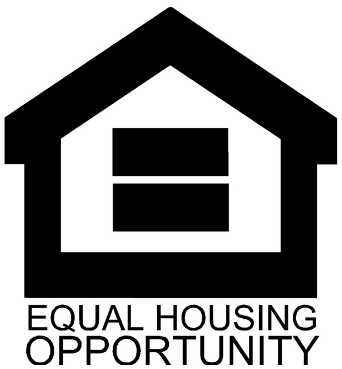9 MICHAEL ROADSICKLERVILLE, NJ 08081




Mortgage Calculator
Monthly Payment (Est.)
$1,939Welcome to 9 Michael Road, a beautifully maintained 3-bedroom, 3-bathroom home nestled in the desirable 55+ community of Four Seasons at Forest Meadows in Sicklerville, NJ. This former model home offers 2,004 square feet of comfortable living space, combining elegance with functionality. Upon entering, you're greeted by a two-story foyer that leads into an open-concept layout. The gourmet kitchen boasts 42" maple cabinets, stainless steel appliances, gas cooking, and a large island—ideal for both everyday meals and entertaining. Adjacent to the kitchen, the spacious great room features a gas fireplace, crown molding, and a wall of windows that flood the space with natural light. The main-level master suite offers two closets, including a walk-in, and a luxurious en-suite bathroom with a garden tub, ceramic tile shower, and double vanity. An additional bedroom and full bathroom on the main floor provide convenience and privacy. Upstairs, a versatile loft space serves as an office or TV room, complemented by a third bedroom and another full bathroom—perfect for guests or family. Outside, the EP Henry patio is enclosed by a vinyl fence and features a retractable awning, creating a serene space for relaxation or entertaining. Additional highlights include a two-car garage, solar panels, a sprinkler system, and maintenance-free vinyl siding. Residents of Four Seasons at Forest Meadows enjoy a wealth of amenities, including a clubhouse, fitness center, pool, bocce ball and tennis courts, and more. Conveniently located near major highways, shopping, and dining, this home offers both comfort and community. Don't miss the opportunity to make this exceptional property your new home. Schedule a tour today and experience all that 9 Michael Road has to offer.
| 3 weeks ago | Listing first seen on site | |
| 3 weeks ago | Listing updated with changes from the MLS® |

The real estate listing information is provided by Bright MLS is for the consumer's personal, non-commercial use and may not be used for any purpose other than to identify prospective properties consumer may be interested in purchasing. Any information relating to real estate for sale or lease referenced on this web site comes from the Internet Data Exchange (IDX) program of the Bright MLS. This web site references real estate listing(s) held by a brokerage firm other than the broker and/or agent who owns this web site. The accuracy of all information is deemed reliable but not guaranteed and should be personally verified through personal inspection by and/or with the appropriate professionals. Properties in listings may have been sold or may no longer be available. The data contained herein is copyrighted by Bright MLS and is protected by all applicable copyright laws. Any unauthorized collection or dissemination of this information is in violation of copyright laws and is strictly prohibited. Copyright © 2020 Bright MLS. All rights reserved.




Did you know? You can invite friends and family to your search. They can join your search, rate and discuss listings with you.