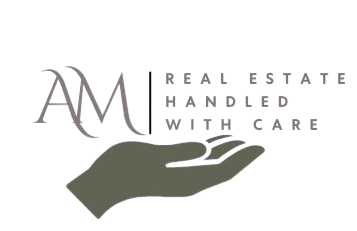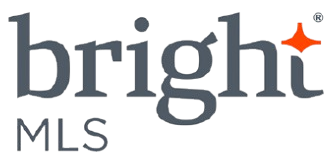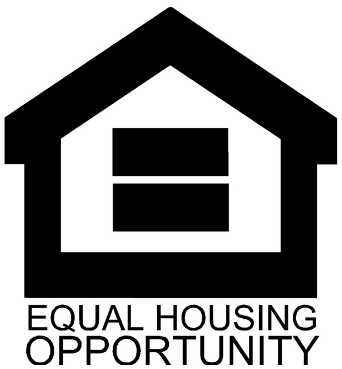34 SKYLINESICKLERVILLE, NJ 08081




Mortgage Calculator
Monthly Payment (Est.)
$753If you are looking for a nice 55+ community that is close to a lot that South Jersey has to offer then take a look at this well cared for 55+ home in Shenandoah Village. Upon walking up onto the large, recently painted deck, you enter the door and find this home gives you a Large Living Room with open concept to the Dining Area and Kitchen. The Dining Area has a built-in mirrored china cabinet with lighting and a ceiling fan. The hallway takes you to the Laundry/Utility Room with separate exterior entrance/exit door. A full bathroom with large double vanity and 3 bedrooms. The main bedroom has a built-in cabinet area, perfect for a dressing/makeup station and mirrored closet doors. This home has plenty of closet space. The exterior of this home has been recently power washed. The deck and the separate side entrance steps have been recently painted. The main deck and the rear concrete patio can provide plenty of space for entertaining or just relaxing and enjoying the natural setting of the yard. The carpets have just been cleaned and look almost new. Additionally, there is a shed at the rear of the property for additional storage. The seller is leaving the existing shelving and electric lawnmower in the shed for the new owner. This home is just minutes from the major highways of Rt 42; the Black Horse Pike giving you access to shopping and restaurants in Washington Township, Gloucester Premium Outlets, the Deptford Mall, the bridges to Philadelphia and the Atlantic City Expressway to the Shore.
| 2 weeks ago | Listing updated with changes from the MLS® | |
| 2 weeks ago | Status changed to Active | |
| 3 weeks ago | Listing first seen on site |

The real estate listing information is provided by Bright MLS is for the consumer's personal, non-commercial use and may not be used for any purpose other than to identify prospective properties consumer may be interested in purchasing. Any information relating to real estate for sale or lease referenced on this web site comes from the Internet Data Exchange (IDX) program of the Bright MLS. This web site references real estate listing(s) held by a brokerage firm other than the broker and/or agent who owns this web site. The accuracy of all information is deemed reliable but not guaranteed and should be personally verified through personal inspection by and/or with the appropriate professionals. Properties in listings may have been sold or may no longer be available. The data contained herein is copyrighted by Bright MLS and is protected by all applicable copyright laws. Any unauthorized collection or dissemination of this information is in violation of copyright laws and is strictly prohibited. Copyright © 2020 Bright MLS. All rights reserved.




Did you know? You can invite friends and family to your search. They can join your search, rate and discuss listings with you.