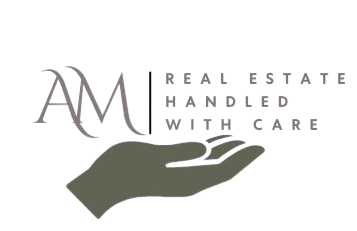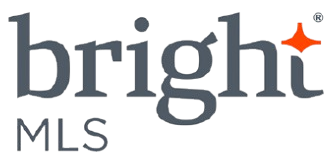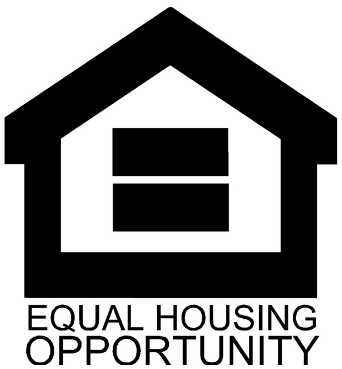5 HOMESTEAD COURTSICKLERVILLE, NJ 08081




Mortgage Calculator
Monthly Payment (Est.)
$2,646Don’t miss this opportunity to own the sought-after Hamilton model by Heritage Homes, located in the highly desirable Wilton’s Corner community in the heart of Winslow Township. Nestled on a premium cul-de-sac lot, this spacious 2,508 sq ft home offers 4 generously sized bedrooms and 2.5 baths—ideal for comfortable living and stylish entertaining. Step into the grand two-story foyer with gleaming hardwood floors, elegant crown molding, a Palladian window, and decorative iron railing. The chef’s kitchen is a showstopper, featuring 42” white cabinetry, granite countertops, stainless steel appliances, a center island, pantry, and sunny breakfast nook. It opens seamlessly to the inviting family room, complete with recessed lighting and a cozy gas fireplace. Host with ease in the formal living and dining rooms, perfect for gatherings and celebrations. The main-level laundry room offers added convenience with direct access to the two-car garage. Retreat to the expansive owner’s suite, boasting vaulted ceilings, a private sitting area, walk-in closet, and a luxurious en-suite bath with dual vanities, soaking tub, and separate shower. The full poured-concrete basement with 9’ ceilings includes a large finished space and ample storage options. The HOA fee of $135 quarterly covers maintenance and access to: A community pool, Multiple playgrounds, Tennis, volleyball, and basketball courts, A scenic lake, and public areas with upkeep included. Miles of walking trails for outdoor enjoyment. All this, plus a fantastic location with easy access to major highways, Philadelphia, the Jersey Shore, great eateries, and shopping destinations. 📞 Schedule your private tour today—this one won’t last! “Special Financing in this neighborhood!!! Buyers only need 3% down, NO mortgage insurance, a full percent lower than the current interest rate, and a possible $6K lender credit and grants. Yes, this is a 30 year fixed loan!!”
| 3 days ago | Listing updated with changes from the MLS® | |
| a week ago | Listing first seen on site |

The real estate listing information is provided by Bright MLS is for the consumer's personal, non-commercial use and may not be used for any purpose other than to identify prospective properties consumer may be interested in purchasing. Any information relating to real estate for sale or lease referenced on this web site comes from the Internet Data Exchange (IDX) program of the Bright MLS. This web site references real estate listing(s) held by a brokerage firm other than the broker and/or agent who owns this web site. The accuracy of all information is deemed reliable but not guaranteed and should be personally verified through personal inspection by and/or with the appropriate professionals. Properties in listings may have been sold or may no longer be available. The data contained herein is copyrighted by Bright MLS and is protected by all applicable copyright laws. Any unauthorized collection or dissemination of this information is in violation of copyright laws and is strictly prohibited. Copyright © 2020 Bright MLS. All rights reserved.




Did you know? You can invite friends and family to your search. They can join your search, rate and discuss listings with you.