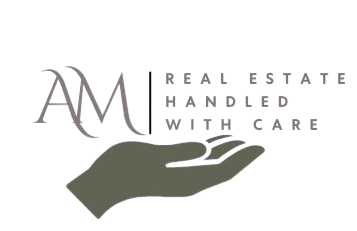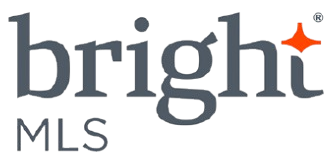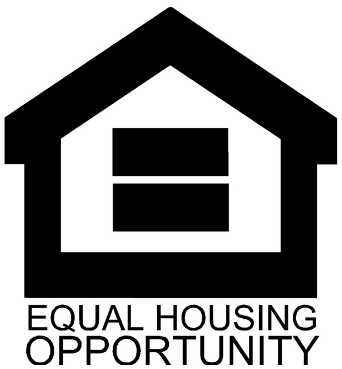151 FREEDOM WAYSICKLERVILLE, NJ 08081




Mortgage Calculator
Monthly Payment (Est.)
$1,916Welcome to 151 Freedom Way – A Spacious End-Unit Townhome in Independence Square! Located in the highly sought-after Independence Square community in Gloucester Township, this stunning Strauss model end-unit townhome offers the perfect blend of space, style, and comfort. As the largest model in the neighborhood, and with the added privacy of an end unit, this home is a RARE find in this community. Step inside to discover a versatile first-floor bedroom suite with two closets, a full bathroom, and sliding glass doors leading to your private, fully fenced backyard. This flexible space is perfect as a home office, playroom, or even a personal gym. The possibilities are endless! The main level features a bright, open-concept layout, seamlessly connecting the living room, dining area, and a modern kitchen equipped with premium wood cabinetry, stainless steel appliances, recessed lighting, and a large island ideal for both meal prep and entertaining. Adjacent to the kitchen, the inviting morning room features a custom coffee and beverage station complete with a beverage fridge and extra storage. This area leads directly to a private deck overlooking the spacious backyard — perfect for relaxing or enjoying your morning coffee. The bright and airy living room offers plenty of space to unwind, whether you're hosting friends or enjoying a quiet night in. There's also a charming little nook that can easily flex to fit your lifestyle— use it as a compact home office, a baby changing station, or even a handy spot for extra storage. Upstairs, the luxurious primary suite is a true retreat, featuring tray ceilings, plush carpeting, a large walk-in closet, and a spa-like en suite bathroom with a double vanity, soaking tub, and separate glass-enclosed shower. Two additional generously sized bedrooms, a full hallway bathroom, and a convenient laundry area complete the upper level. Additional highlights include an attached garage with interior access and a private driveway for extra parking. Enjoy the convenience of nearby shopping and dining options such as Target, Lowe’s, and ShopRite, plus easy access to Route 42, the Atlantic City Expressway, and I-295 — making commuting a breeze. Don’t miss your chance to call 151 Freedom Way home — schedule your private showing today!
| a week ago | Listing updated with changes from the MLS® | |
| a week ago | Listing first seen on site |

The real estate listing information is provided by Bright MLS is for the consumer's personal, non-commercial use and may not be used for any purpose other than to identify prospective properties consumer may be interested in purchasing. Any information relating to real estate for sale or lease referenced on this web site comes from the Internet Data Exchange (IDX) program of the Bright MLS. This web site references real estate listing(s) held by a brokerage firm other than the broker and/or agent who owns this web site. The accuracy of all information is deemed reliable but not guaranteed and should be personally verified through personal inspection by and/or with the appropriate professionals. Properties in listings may have been sold or may no longer be available. The data contained herein is copyrighted by Bright MLS and is protected by all applicable copyright laws. Any unauthorized collection or dissemination of this information is in violation of copyright laws and is strictly prohibited. Copyright © 2020 Bright MLS. All rights reserved.




Did you know? You can invite friends and family to your search. They can join your search, rate and discuss listings with you.