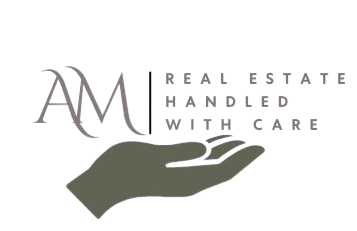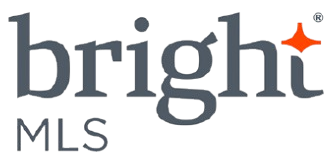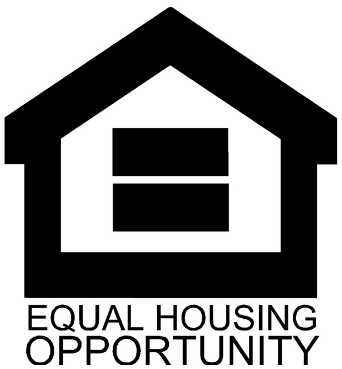13 SAWOOD DRIVESICKLERVILLE, NJ 08081




Mortgage Calculator
Monthly Payment (Est.)
$1,825Welcome to this beautifully updated bi-level home, thoughtfully renovated to offer modern comfort and style. Located in a desirable Gloucester Township, this residence boasts 4 spacious bedrooms and 2.5 bathrooms, providing ample space for family living. The main level features an inviting open-concept living and dining area, perfect for entertaining. The gourmet kitchen is equipped with stainless steel appliances, quartz countertops, and custom cabinetry. Three generously sized bedrooms are located on this level. The bathrooms have been tastefully updated with modern fixtures and finishes. The lower level offers expansive additional living space, ideal for a family room, home theater, or recreational area. A cozy fireplace creates a warm and inviting atmosphere. A convenient half-bathroom enhances functionality and comfort. The lower level also provides access to a private backyard, offering potential for outdoor entertaining. The exterior features freshly landscaped front and rear yards, adding curb appeal and outdoor enjoyment. This meticulously renovated bi-level home combines classic charm with contemporary upgrades, making it a perfect choice for those seeking a move-in-ready property. Schedule a viewing today to experience all that this exceptional home has to offer!
| yesterday | Listing updated with changes from the MLS® | |
| yesterday | Listing first seen on site |

The real estate listing information is provided by Bright MLS is for the consumer's personal, non-commercial use and may not be used for any purpose other than to identify prospective properties consumer may be interested in purchasing. Any information relating to real estate for sale or lease referenced on this web site comes from the Internet Data Exchange (IDX) program of the Bright MLS. This web site references real estate listing(s) held by a brokerage firm other than the broker and/or agent who owns this web site. The accuracy of all information is deemed reliable but not guaranteed and should be personally verified through personal inspection by and/or with the appropriate professionals. Properties in listings may have been sold or may no longer be available. The data contained herein is copyrighted by Bright MLS and is protected by all applicable copyright laws. Any unauthorized collection or dissemination of this information is in violation of copyright laws and is strictly prohibited. Copyright © 2020 Bright MLS. All rights reserved.




Did you know? You can invite friends and family to your search. They can join your search, rate and discuss listings with you.