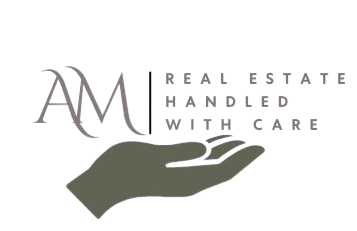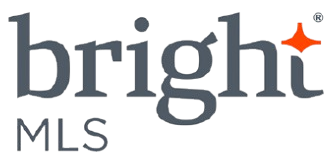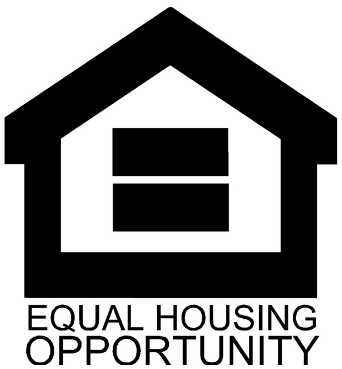161 CISELEY DRIVESICKLERVILLE, NJ 08081




Mortgage Calculator
Monthly Payment (Est.)
$2,459Welcome to this beautifully maintained 5-bedroom, 2.5-bathroom home offering 2,200 sq ft of stylish, modern living—built in 2021 and freshly painted throughout! Located in the desirable Braycen Pines development, a relatively new neighborhood in a convenient location, this home offers the perfect combination of comfort, luxury, and practicality. Step inside to a bright, open-concept layout filled with plenty of natural lighting and a mix of durable laminate and plush carpet flooring. The heart of the home is the gourmet kitchen, featuring an oversized center island, granite countertops, crisp white cabinetry, and stainless steel appliances—all new as of 2021, along with the roof and HVAC system. Upstairs, enjoy spacious bedrooms with walk-in closets and beautifully designed bathrooms with double sink vanities. The second-floor laundry adds ease to your everyday routine. The fully finished basement includes three versatile bonus rooms—ideal for a home theater, office, gym, or playroom—plus a dedicated storage room. Plumbing has been roughed in for a potential third full bathroom, giving you room to grow. Outside, you’ll love the large backyard—perfect for gatherings—and a concrete driveway that fits two vehicles, with two additional parking spots in front. Braycen Pines is conveniently located near shopping, dining, and major commuter routes, making this home an ideal choice for modern, connected living.
| a week ago | Status changed to Active | |
| a week ago | Listing updated with changes from the MLS® | |
| 2 weeks ago | Listing first seen on site |

The real estate listing information is provided by Bright MLS is for the consumer's personal, non-commercial use and may not be used for any purpose other than to identify prospective properties consumer may be interested in purchasing. Any information relating to real estate for sale or lease referenced on this web site comes from the Internet Data Exchange (IDX) program of the Bright MLS. This web site references real estate listing(s) held by a brokerage firm other than the broker and/or agent who owns this web site. The accuracy of all information is deemed reliable but not guaranteed and should be personally verified through personal inspection by and/or with the appropriate professionals. Properties in listings may have been sold or may no longer be available. The data contained herein is copyrighted by Bright MLS and is protected by all applicable copyright laws. Any unauthorized collection or dissemination of this information is in violation of copyright laws and is strictly prohibited. Copyright © 2020 Bright MLS. All rights reserved.




Did you know? You can invite friends and family to your search. They can join your search, rate and discuss listings with you.