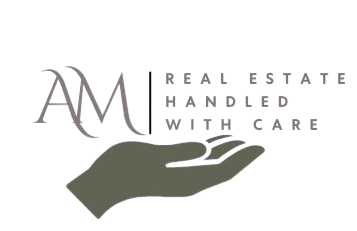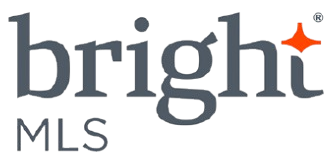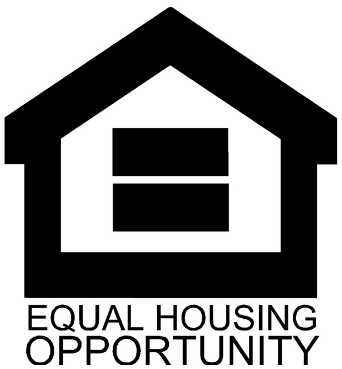70 HAZELTOP DRIVESICKLERVILLE, NJ 08081




Mortgage Calculator
Monthly Payment (Est.)
$821Welcome to Shenandoah Village, a sought-after 55+ park community! This charming 2-bedroom, 2-bathroom home offers approximately 1,400 square feet of comfortable living. The primary bedroom features a spacious walk-in closet, a luxurious jetted garden tub, and a step-in shower. Enjoy a bright, cheerful ambiance with vaulted ceilings, an open floor plan, and abundant windows. The modern kitchen boasts ample cabinetry, generous countertop space, and a convenient breakfast bar overhang. Appliances include a 1-year-old refrigerator, garbage disposal, and dishwasher (unused by the owner), plus a gas stove and double sink. The adjacent laundry room includes a washer and a 3-year-old gas dryer. Relax or entertain on the expansive wrap-around porch/deck, with a covered section perfect for outdoor dining and lounging. The home is equipped with a 7-year-old gas heater, hot water heater, and roof, plus a recently updated central air unit with new refrigerant. Two backyard sheds provide ample storage. Steps from the community center, enjoy easy access to the pool, exercise room, shuffleboard, and more. Embrace carefree, affordable living in this move-in-ready gem. Don’t miss your chance to make this house your home!
| 4 days ago | Price changed to $179,900 | |
| 4 days ago | Listing updated with changes from the MLS® | |
| 4 weeks ago | Listing first seen on site |

The real estate listing information is provided by Bright MLS is for the consumer's personal, non-commercial use and may not be used for any purpose other than to identify prospective properties consumer may be interested in purchasing. Any information relating to real estate for sale or lease referenced on this web site comes from the Internet Data Exchange (IDX) program of the Bright MLS. This web site references real estate listing(s) held by a brokerage firm other than the broker and/or agent who owns this web site. The accuracy of all information is deemed reliable but not guaranteed and should be personally verified through personal inspection by and/or with the appropriate professionals. Properties in listings may have been sold or may no longer be available. The data contained herein is copyrighted by Bright MLS and is protected by all applicable copyright laws. Any unauthorized collection or dissemination of this information is in violation of copyright laws and is strictly prohibited. Copyright © 2020 Bright MLS. All rights reserved.




Did you know? You can invite friends and family to your search. They can join your search, rate and discuss listings with you.