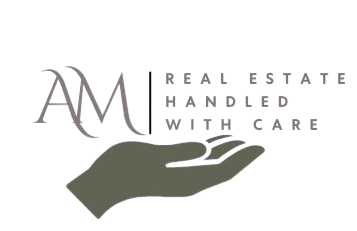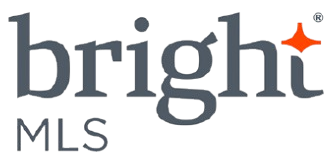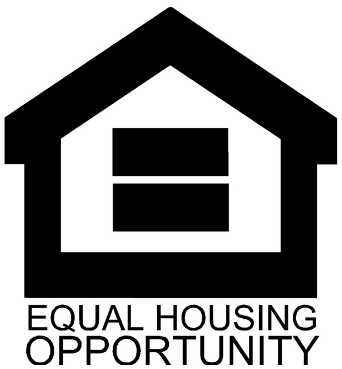24 BREARLY DRIVESICKLERVILLE, NJ 08081




Mortgage Calculator
Monthly Payment (Est.)
$1,984🌟 Just Reduced !! Seller is motivated !! Make your appointments for your private tour TODAY , BEFORE it's "sold " Welcome to a home that truly has it all now offered with a new price of $434, 900 ! This beautifully maintained 3-bedroom, 2.5-bath gem offers 2,400 sq ft of bright, functional living space designed for modern comfort and timeless charm, once you STEP inside you'll find gleaming hardwood floors through your foyer & kitchen to the family room with a spacious open floor plan that connects to a bright, updated eat-in kitchen,featuring stainless steel appliances,newer quartz counter tops with ample cabinet space—ideal for both everyday living and entertaining. Enjoy quiet evenings in the formal living room, share special meals in the dining room, or relax in the sun-drenched sunroom addition—a perfect year-round retreat. The finished basement adds incredible flexibility for a playroom, office, gym, or media space. Outside, enjoy the fenced-in backyard with a shed and inground sprinkler system —great for kids, pets, or outdoor entertaining—and the convenience of a one-car garage with car parking for 3 plus cars .This home also qualifies for *Neighborhood First program (program offers no mortgage insurance a lower interest rate plus the program offers the buyer a closing cost credit up to $4000.Inquire if you're interested in finding more out about this program available to buy this home .
| 4 days ago | Listing updated with changes from the MLS® | |
| 4 days ago | Price changed to $434,900 | |
| 3 weeks ago | Listing first seen on site |

The real estate listing information is provided by Bright MLS is for the consumer's personal, non-commercial use and may not be used for any purpose other than to identify prospective properties consumer may be interested in purchasing. Any information relating to real estate for sale or lease referenced on this web site comes from the Internet Data Exchange (IDX) program of the Bright MLS. This web site references real estate listing(s) held by a brokerage firm other than the broker and/or agent who owns this web site. The accuracy of all information is deemed reliable but not guaranteed and should be personally verified through personal inspection by and/or with the appropriate professionals. Properties in listings may have been sold or may no longer be available. The data contained herein is copyrighted by Bright MLS and is protected by all applicable copyright laws. Any unauthorized collection or dissemination of this information is in violation of copyright laws and is strictly prohibited. Copyright © 2020 Bright MLS. All rights reserved.




Did you know? You can invite friends and family to your search. They can join your search, rate and discuss listings with you.