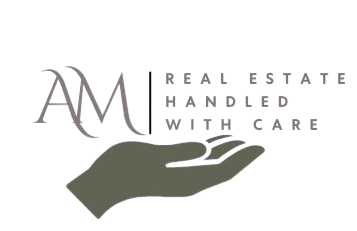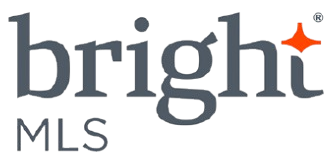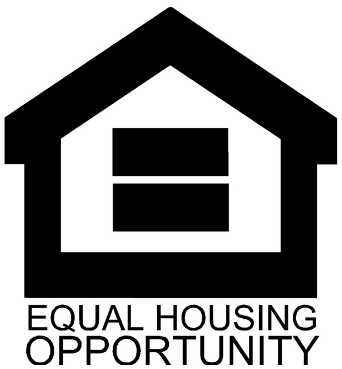114 KENWOOD DRIVESICKLERVILLE, NJ 08081




Mortgage Calculator
Monthly Payment (Est.)
$912114 Kenwood feels like a brand new home, packed with stylish upgrades and modern finishes throughout. You'll love the granite countertops, shaker-style cabinets, luxury vinyl plank flooring, and beautifully tiled bathrooms—all designed for comfort and low maintenance living. This bright and spacious unit features 2 bedrooms and 2 full bathrooms, making it the perfect setup for anyone looking to simplify without sacrificing style. The second floor units are most desirable in Kenwood and this one will not disappoint! 📍 Unbeatable location: just 20 minutes to Philadelphia, 40 minutes to the shore, and close to shopping and dining on Crosskeys and the Gloucester Premium Outlets. Don't miss your chance to tour this move-in ready gem.
| 2 weeks ago | Listing first seen on site | |
| 2 weeks ago | Listing updated with changes from the MLS® |

The real estate listing information is provided by Bright MLS is for the consumer's personal, non-commercial use and may not be used for any purpose other than to identify prospective properties consumer may be interested in purchasing. Any information relating to real estate for sale or lease referenced on this web site comes from the Internet Data Exchange (IDX) program of the Bright MLS. This web site references real estate listing(s) held by a brokerage firm other than the broker and/or agent who owns this web site. The accuracy of all information is deemed reliable but not guaranteed and should be personally verified through personal inspection by and/or with the appropriate professionals. Properties in listings may have been sold or may no longer be available. The data contained herein is copyrighted by Bright MLS and is protected by all applicable copyright laws. Any unauthorized collection or dissemination of this information is in violation of copyright laws and is strictly prohibited. Copyright © 2020 Bright MLS. All rights reserved.




Did you know? You can invite friends and family to your search. They can join your search, rate and discuss listings with you.