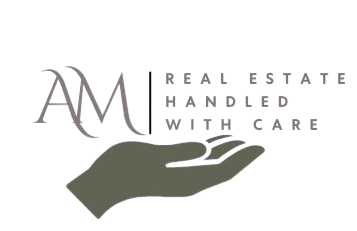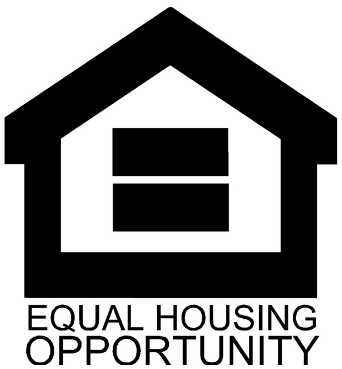17 SPRUCE DRIVESICKLERVILLE, NJ 08081




Mortgage Calculator
Monthly Payment (Est.)
$365The Holiday Cottage model, built in 1984, combines timeless charm with modern comforts, creating a perfect retreat for relaxation and enjoyment. Step inside to discover an open floor plan that seamlessly connects the living, dining, and kitchen areas, enhancing the sense of space and light. The interior features plush carpeting and elegant laminate plank flooring, providing a warm and inviting atmosphere. The well-appointed kitchen boasts a built-in range, gas oven, and a convenient eat-in area, perfect for casual dining or entertaining friends. Ample cabinetry and a pantry ensure that all your culinary needs are met. This home offers two spacious bedrooms and 1.5 bathrooms, including a thoughtfully designed bathroom with a tub shower combination. Natural light pours in through double-hung vinyl-clad windows, adorned with tasteful mini blinds that add a touch of privacy. The main floor laundry area, equipped with a gas dryer and washer, adds to the convenience of daily living. Outside, the property is enhanced by exterior lighting and well-maintained street lights, creating a welcoming ambiance. The front yard offers a lovely space for gardening or simply enjoying the fresh air. An attached carport provides shelter for your vehicle, while the concrete driveway accommodates additional parking for guests. The Norways community is designed for those seeking a peaceful lifestyle, a private community with no thru traffic ensuring your safety and peace of mind. Enjoy the benefits of a low-maintenance lifestyle, allowing you to focus on what truly matters-creating memories and enjoying life form your covered front porch. This home is not just a residence; it's a gateway to a vibrant community where you can engage in activities, socialize with neighbors, and embrace a fulfilling lifestyle. Experience the perfect blend of comfort, convenience, and luxury in this exceptional property. Your dream home awaits in The Norways, where every day feels like a retreat.
| 2 weeks ago | Listing updated with changes from the MLS® | |
| 2 weeks ago | Listing first seen on site |

The real estate listing information is provided by Bright MLS is for the consumer's personal, non-commercial use and may not be used for any purpose other than to identify prospective properties consumer may be interested in purchasing. Any information relating to real estate for sale or lease referenced on this web site comes from the Internet Data Exchange (IDX) program of the Bright MLS. This web site references real estate listing(s) held by a brokerage firm other than the broker and/or agent who owns this web site. The accuracy of all information is deemed reliable but not guaranteed and should be personally verified through personal inspection by and/or with the appropriate professionals. Properties in listings may have been sold or may no longer be available. The data contained herein is copyrighted by Bright MLS and is protected by all applicable copyright laws. Any unauthorized collection or dissemination of this information is in violation of copyright laws and is strictly prohibited. Copyright © 2020 Bright MLS. All rights reserved.




Did you know? You can invite friends and family to your search. They can join your search, rate and discuss listings with you.