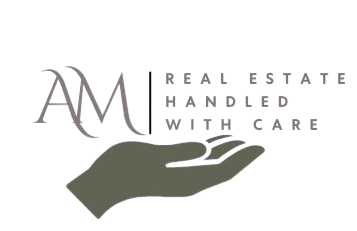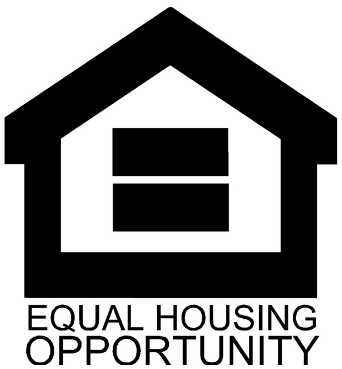69 PLYMOUTH ROADSICKLERVILLE, NJ 08081




Mortgage Calculator
Monthly Payment (Est.)
$1,665Welcome to this beautifully updated Cape Cod nestled on a quiet street, offering the perfect blend of classic charm and modern updates. Situated on over an acre of land, this home features a welcoming front porch and a spacious fenced-in backyard, ideal for relaxing, entertaining, or enjoying the outdoors. Step inside to a bright and airy living room with gleaming hardwood floors that flow throughout the main level. The eat-in kitchen is a chef’s delight, boasting white cabinetry, granite countertops, a modern tiled backsplash, and stainless steel appliances. Sliding glass doors lead directly to the backyard, bringing in plenty of natural light. The main level also offers two generously sized bedrooms and a fully renovated full bathroom, all thoughtfully designed with comfort in mind. Upstairs, you’ll find a peaceful primary suite complete with a cozy sitting area, two closets, and another spacious bedroom—perfect for a nursery, office, or guest space. The second full bath has also been completely updated with stylish, modern finishes. The fully finished basement expands your living space with a warm family room featuring a brick fireplace, new flooring, a bonus room, and a utility/laundry area—offering flexibility for all your needs. Outside, enjoy the convenience of an oversized detached two-car garage, ample parking, and room to roam on your private, scenic lot. Don’t miss your chance to own this move-in ready gem in a peaceful, sought-after location!
| 3 days ago | Status changed to Active Under Contract | |
| 3 days ago | Listing updated with changes from the MLS® | |
| 2 weeks ago | Listing first seen on site |

The real estate listing information is provided by Bright MLS is for the consumer's personal, non-commercial use and may not be used for any purpose other than to identify prospective properties consumer may be interested in purchasing. Any information relating to real estate for sale or lease referenced on this web site comes from the Internet Data Exchange (IDX) program of the Bright MLS. This web site references real estate listing(s) held by a brokerage firm other than the broker and/or agent who owns this web site. The accuracy of all information is deemed reliable but not guaranteed and should be personally verified through personal inspection by and/or with the appropriate professionals. Properties in listings may have been sold or may no longer be available. The data contained herein is copyrighted by Bright MLS and is protected by all applicable copyright laws. Any unauthorized collection or dissemination of this information is in violation of copyright laws and is strictly prohibited. Copyright © 2020 Bright MLS. All rights reserved.




Did you know? You can invite friends and family to your search. They can join your search, rate and discuss listings with you.