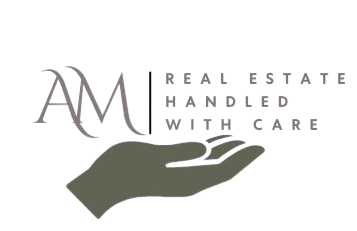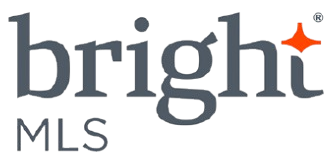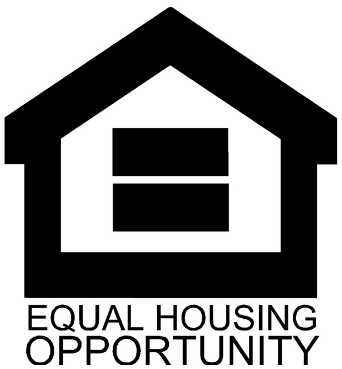141 BLUE MEADOW LANESICKLERVILLE, NJ 08081




Mortgage Calculator
Monthly Payment (Est.)
$3,189Welcome to your dream home in the desirable High Pointe Estates. This lovingly cared for home boasts a generously sized layout and lush landscaping evoking the feel of a charming estate. The double doors open to a bright and airy two-story foyer, offering a warm embrace to all who enter. An elegant, sweeping curved staircase ascends to the open second floor which provides a view of the dining room below, and dramatic family room. The gorgeous, gleaming hardwood floors create a sense of unity and spaciousness throughout the beautiful open layout. This house offers over 4000 sq ft of living space! The main floor offers practicality and elegance. A first-floor private office provides an ideal work-from-home space. For formal occasions, entertain in the front to back living room and dining room. The gourmet kitchen, the heart of this home with a complete appliance suite, boasts a breakfast nook, abundant cabinetry, granite counters, and a large pantry. A generous island is the centerpiece, and sliding doors offer effortless access to a delightful deck and a private, landscaped fenced backyard. Adjacent, a soaring family room, with a dramatic rear staircase as a focal point is perfect for relaxing and entertaining. An oversized laundry room provides plenty of room to easily add a full-size refrigerator and still have plenty of usable space. Escape to your private oasis, a primary bedroom suite complete with an intimate sitting area, a substantial walk-in closet, and a luxurious en-suite bathroom. The three additional bedrooms provide comfortable and private retreats. The full basement includes a partially finished area, offering the potential to expand your living space. For the buyer's peace of mind, sellers are offering a one-year home warranty. In addition, sellers had the gutters cleaned and power-washed the fence! This location is close to all shore points and Philly. Schedule your private showing today!
| 2 days ago | Listing updated with changes from the MLS® | |
| 2 days ago | Status changed to Active | |
| a week ago | Listing first seen on site |

The real estate listing information is provided by Bright MLS is for the consumer's personal, non-commercial use and may not be used for any purpose other than to identify prospective properties consumer may be interested in purchasing. Any information relating to real estate for sale or lease referenced on this web site comes from the Internet Data Exchange (IDX) program of the Bright MLS. This web site references real estate listing(s) held by a brokerage firm other than the broker and/or agent who owns this web site. The accuracy of all information is deemed reliable but not guaranteed and should be personally verified through personal inspection by and/or with the appropriate professionals. Properties in listings may have been sold or may no longer be available. The data contained herein is copyrighted by Bright MLS and is protected by all applicable copyright laws. Any unauthorized collection or dissemination of this information is in violation of copyright laws and is strictly prohibited. Copyright © 2020 Bright MLS. All rights reserved.




Did you know? You can invite friends and family to your search. They can join your search, rate and discuss listings with you.