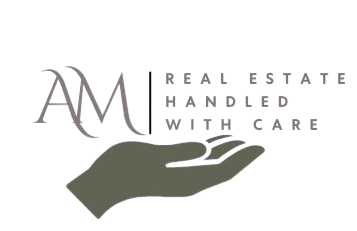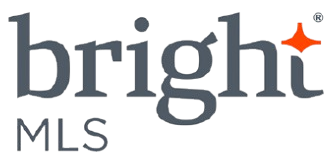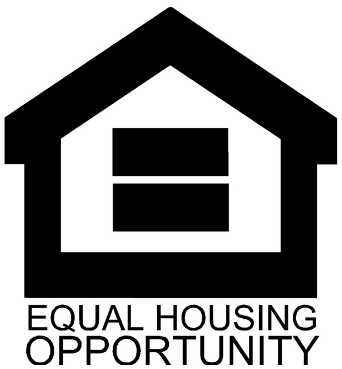12 VILLANOVA COURTSICKLERVILLE, NJ 08081




Mortgage Calculator
Monthly Payment (Est.)
$912Welcome to this beautiful 3-bedroom, 1.5-bath home in the desirable Victoria Manor community of Sicklerville, NJ! This home truly boasts everything you’re looking for: an updated kitchen with abundant cabinet and counter space, plus a cozy built-in breakfast nook, perfect for morning coffee or casual meals. The home also features a dedicated dining room for family gatherings, a spacious living room, and sliding glass doors that open to your private fenced backyard; ideal for entertaining, relaxing, or enjoying the outdoors in privacy. Upstairs, you’ll find three well-sized bedrooms, including a primary bedroom with access to the full bathroom, combining convenience with privacy. Additional features include in-home laundry hookups and an assigned parking spot. Enjoy low-maintenance living with an HOA that covers common area upkeep, front lawn care, and snow removal. Location is unbeatable, just minutes from Frank Donio Memorial Park, Storybook Land, shopping, dining, and the Winslow Township School District, with easy access to Route 73, the Atlantic City Expressway, and nearby county roads. Don’t miss the chance to call this exceptional home your own!
| 3 days ago | Status changed to Active | |
| 3 days ago | Listing updated with changes from the MLS® | |
| a month ago | Listing first seen on site |

The real estate listing information is provided by Bright MLS is for the consumer's personal, non-commercial use and may not be used for any purpose other than to identify prospective properties consumer may be interested in purchasing. Any information relating to real estate for sale or lease referenced on this web site comes from the Internet Data Exchange (IDX) program of the Bright MLS. This web site references real estate listing(s) held by a brokerage firm other than the broker and/or agent who owns this web site. The accuracy of all information is deemed reliable but not guaranteed and should be personally verified through personal inspection by and/or with the appropriate professionals. Properties in listings may have been sold or may no longer be available. The data contained herein is copyrighted by Bright MLS and is protected by all applicable copyright laws. Any unauthorized collection or dissemination of this information is in violation of copyright laws and is strictly prohibited. Copyright © 2020 Bright MLS. All rights reserved.




Did you know? You can invite friends and family to your search. They can join your search, rate and discuss listings with you.