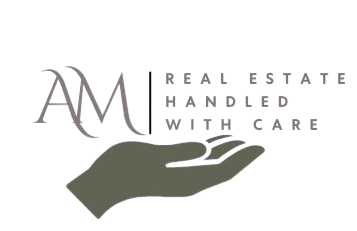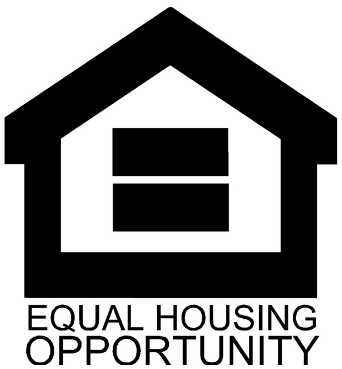Save
Ask
Tour
Hide
$369,999
25 Days On Site
901 BURBERRY COURTSICKLERVILLE, NJ 08081
For Sale|Townhouse|Coming Soon
3
Beds
3
Total Baths
2
Full Baths
1
Partial Bath
2,188
SqFt
$169
/SqFt
1982
Built
Subdivision:
TERRESTRIA
County:
CAMDEN
Listing courtesy of Keller Williams Realty
Save
Ask
Tour
Hide
Mortgage Calculator
Monthly Payment (Est.)
$1,688Calculator powered by Showcase IDX, a Constellation1 Company. Copyright ©2025 Information is deemed reliable but not guaranteed.
Save
Ask
Tour
Hide
Listing Snapshot
Price
$369,999
Days On Site
25 Days
Bedrooms
3
Inside Area (SqFt)
2,188 sqft
Total Baths
3
Full Baths
2
Partial Baths
1
Lot Size
0.06 Acres
Year Built
1982
MLS® Number
NJCD2105390
Status
Coming Soon
Property Tax
$7,509
HOA/Condo/Coop Fees
$177 monthly
Sq Ft Source
Assessor
Friends & Family
Recent Activity
| a week ago | Listing updated with changes from the MLS® | |
| 4 weeks ago | Listing first seen on site |
General Features
Acres
0.06
Cross Street
TERRESTRIA
Foundation
Concrete Perimeter
Levels
Two
Parking
Parking Lot
Property Sub Type
Townhouse
Sewer
Public Sewer
Special Circumstances
Standard
SqFt Above
2188
SqFt Total
2188
Style
Contemporary
Utilities
Cable Available
Water Source
Public
Zoning
RES
Interior Features
Appliances
OvenGas Water HeaterCooktopDishwasherRefrigeratorDisposal
Basement
FinishedFull
Cooling
Central AirCeiling Fan(s)Electric
Electric
Underground100 Amp Service
Heating
Natural GasForced Air
Interior
Eat-in KitchenKitchen IslandCeiling Fan(s)High CeilingsPantry
Laundry Features
In Basement
Attic
Bedroom 1
Dimensions - 12 X 11
Bedroom 2
Dimensions - 11 X 9
Dining Room
Dimensions - 13 X 12Level - Main
Family Room
Dimensions - 21 X 13Level - Main
Kitchen
Dimensions - 17 X 10Level - MainFeatures - Pantry
Living Room
Dimensions - 19 X 14Level - Main
Other
Dimensions - 30 X 26Level - MainDescription - DECK
Primary Bedroom
Dimensions - 15 X 12
Save
Ask
Tour
Hide
Exterior Features
Construction Details
StuccoWood Siding
Exterior
Lighting
Lot Features
WoodedCul-De-SacLevelFront YardBack Yard
Patio And Porch
Deck
Pool Features
Community
Roof
Shingle
Community Features
Association Dues
177
Community Features
PoolStreet Lights
HOA Fee Frequency
Monthly
MLS Area
Gloucester Twp (20415)
School District
BLACK HORSE PIKE REGIONAL SCHOOLS
Schools
School District
BLACK HORSE PIKE REGIONAL SCHOOLS
Elementary School
Unknown
Middle School
Unknown
High School
Unknown
Listing courtesy of Keller Williams Realty

The real estate listing information is provided by Bright MLS is for the consumer's personal, non-commercial use and may not be used for any purpose other than to identify prospective properties consumer may be interested in purchasing. Any information relating to real estate for sale or lease referenced on this web site comes from the Internet Data Exchange (IDX) program of the Bright MLS. This web site references real estate listing(s) held by a brokerage firm other than the broker and/or agent who owns this web site. The accuracy of all information is deemed reliable but not guaranteed and should be personally verified through personal inspection by and/or with the appropriate professionals. Properties in listings may have been sold or may no longer be available. The data contained herein is copyrighted by Bright MLS and is protected by all applicable copyright laws. Any unauthorized collection or dissemination of this information is in violation of copyright laws and is strictly prohibited. Copyright © 2020 Bright MLS. All rights reserved.

The real estate listing information is provided by Bright MLS is for the consumer's personal, non-commercial use and may not be used for any purpose other than to identify prospective properties consumer may be interested in purchasing. Any information relating to real estate for sale or lease referenced on this web site comes from the Internet Data Exchange (IDX) program of the Bright MLS. This web site references real estate listing(s) held by a brokerage firm other than the broker and/or agent who owns this web site. The accuracy of all information is deemed reliable but not guaranteed and should be personally verified through personal inspection by and/or with the appropriate professionals. Properties in listings may have been sold or may no longer be available. The data contained herein is copyrighted by Bright MLS and is protected by all applicable copyright laws. Any unauthorized collection or dissemination of this information is in violation of copyright laws and is strictly prohibited. Copyright © 2020 Bright MLS. All rights reserved.
Neighborhood & Commute
Source: Walkscore
Save
Ask
Tour
Hide




Did you know? You can invite friends and family to your search. They can join your search, rate and discuss listings with you.