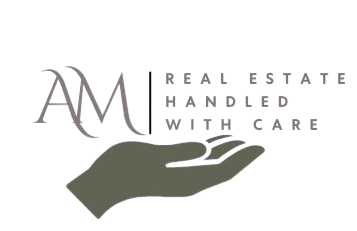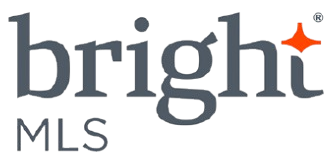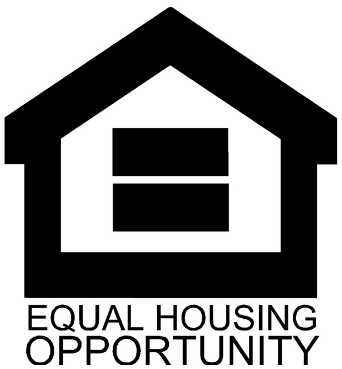43 VILLAGE GREEN LANESICKLERVILLE, NJ 08081




Mortgage Calculator
Monthly Payment (Est.)
$1,693Welcome to 43 Village green Dr, located in the Villages of Cross Keys section of Gloucester Twonship. This property is only 10 years young and affords you and your loved ones the space you need to flourish. There are three levels to the unit. You enter in the lower floor where your garage, powder room and den are located. The main floor offers a spacious living room and Kitchen area. The kitchen is graced with stainless steel appliances. the kitchen also has an oversized center island with a center island with counter top extensions, providing additional table space for you and your guests. The cabinets are 42', accented with Granite counter tops. There is also a dining area as well as a french door egress to the out door deck. Upstairs there are the three bedrooms as well as a laundry area. The master suite is graced with a full bath, that includes a walk in shower. The suite itself has a rather spacious walk in closet. All this is located near area shopping, dining, education centers as well as the area highways. Please make time today to view and purchase this home.
| a week ago | Status changed to Active | |
| a week ago | Listing updated with changes from the MLS® | |
| 4 weeks ago | Listing first seen on site |

The real estate listing information is provided by Bright MLS is for the consumer's personal, non-commercial use and may not be used for any purpose other than to identify prospective properties consumer may be interested in purchasing. Any information relating to real estate for sale or lease referenced on this web site comes from the Internet Data Exchange (IDX) program of the Bright MLS. This web site references real estate listing(s) held by a brokerage firm other than the broker and/or agent who owns this web site. The accuracy of all information is deemed reliable but not guaranteed and should be personally verified through personal inspection by and/or with the appropriate professionals. Properties in listings may have been sold or may no longer be available. The data contained herein is copyrighted by Bright MLS and is protected by all applicable copyright laws. Any unauthorized collection or dissemination of this information is in violation of copyright laws and is strictly prohibited. Copyright © 2020 Bright MLS. All rights reserved.




Did you know? You can invite friends and family to your search. They can join your search, rate and discuss listings with you.