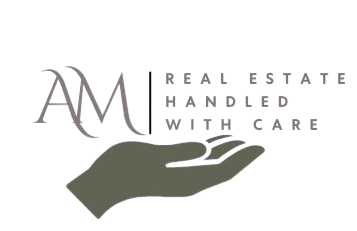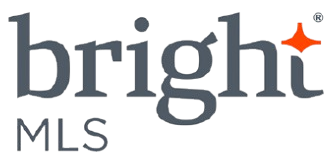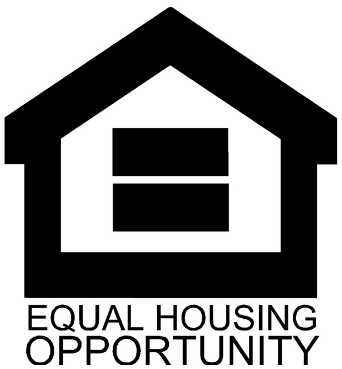13 INKWELL LANESICKLERVILLE, NJ 08081




Mortgage Calculator
Monthly Payment (Est.)
$2,410Introducing 13 Inkwell Lane, a brand-new Lennar home in Emerson Square. Thoughtfully designed new construction with 4 bedrooms, 2.5 baths, and a bright, open layout built for modern living. The main floor features a seamless connection between the kitchen, dining, and family room, perfect for both everyday living and entertaining. The kitchen stands out with quartz countertops, stainless steel appliances, a large center island, and designer cabinetry, all part of Lennar’s Everything’s Included package. A versatile flex space on the main level can be used as a home office, playroom, or extra sitting area. Upstairs, a spacious loft offers additional living space, while three secondary bedrooms share a full bath. The primary suite provides a private retreat with a spa-inspired bathroom and a large walk-in closet. The FINISHED basement adds even more room to spread out, ideal for movie nights, game days, or simply relaxing with family and friends, with plenty of unfinished space for storage or future projects. Emerson Square offers all the benefits of new construction with a true community feel. Enjoy nearby shopping at the Gloucester Premium Outlets, dining and recreation just minutes away, and located within the highly regarded Gloucester Township Schools. There’s nothing better than brand new. 13 Inkwell Lane is ready to welcome you home.
| 7 days ago | Status changed to Active Under Contract | |
| 7 days ago | Listing updated with changes from the MLS® | |
| 2 weeks ago | Listing first seen on site |

The real estate listing information is provided by Bright MLS is for the consumer's personal, non-commercial use and may not be used for any purpose other than to identify prospective properties consumer may be interested in purchasing. Any information relating to real estate for sale or lease referenced on this web site comes from the Internet Data Exchange (IDX) program of the Bright MLS. This web site references real estate listing(s) held by a brokerage firm other than the broker and/or agent who owns this web site. The accuracy of all information is deemed reliable but not guaranteed and should be personally verified through personal inspection by and/or with the appropriate professionals. Properties in listings may have been sold or may no longer be available. The data contained herein is copyrighted by Bright MLS and is protected by all applicable copyright laws. Any unauthorized collection or dissemination of this information is in violation of copyright laws and is strictly prohibited. Copyright © 2020 Bright MLS. All rights reserved.




Did you know? You can invite friends and family to your search. They can join your search, rate and discuss listings with you.