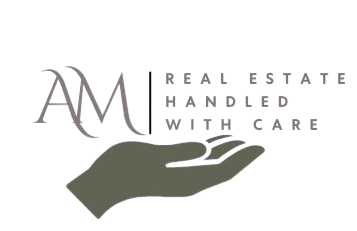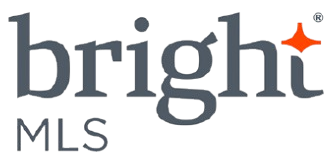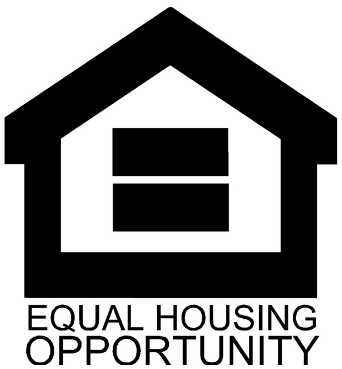50 LOFT MOUNTAIN DRSICKLERVILLE, NJ 08081




Mortgage Calculator
Monthly Payment (Est.)
$753Nestled in Shenandoah Village, an impeccably maintained 55+ community, this home offers incredible space and value, as well as amenities including a pool and clubhouse. This well maintained double width has been lovingly updated and cared for. Pull into the driveway to find off-street parking, as well as a covered carport which can either be parked under or offer a convenient outdoor extension of your living space. A charmed enclosed front porch greets you upon arrival. Enter into the living room, which boasts ample space for large, comfortable furniture sets. A den/office off the living room provides a lovely study, home office, guest room, or flex space for hobbies, with a window for natural light. Find a separate dining area, sun-splashed with natural light, and a tastefully renovated modern kitchen offering ample counter and cabinet space. A full suite of stainless steel appliances, including dishwasher and gas range, are accented by the subway tile backsplash, accent tile, and two-toned cabinetry. Off the hall, find your side entrance taking you outdoors, as well as excellent storage closets and a laundry room with washer and gas dryer, and your first full bathroom. The primary suite is generously sized, featuring a spacious walk-in closet and an update ensuite full bath. The second bedroom is also generously sized, with its own spacious walk-in closet. A shed in the rear of the property offers convenient storage. Recent upgrades to the property include both a new roof and new central heat and air system in 2022. Owners are responsible for lot lease fee monthly fee.
| 4 days ago | Listing updated with changes from the MLS® | |
| 6 days ago | Status changed to Active | |
| a week ago | Listing first seen on site |

The real estate listing information is provided by Bright MLS is for the consumer's personal, non-commercial use and may not be used for any purpose other than to identify prospective properties consumer may be interested in purchasing. Any information relating to real estate for sale or lease referenced on this web site comes from the Internet Data Exchange (IDX) program of the Bright MLS. This web site references real estate listing(s) held by a brokerage firm other than the broker and/or agent who owns this web site. The accuracy of all information is deemed reliable but not guaranteed and should be personally verified through personal inspection by and/or with the appropriate professionals. Properties in listings may have been sold or may no longer be available. The data contained herein is copyrighted by Bright MLS and is protected by all applicable copyright laws. Any unauthorized collection or dissemination of this information is in violation of copyright laws and is strictly prohibited. Copyright © 2020 Bright MLS. All rights reserved.




Did you know? You can invite friends and family to your search. They can join your search, rate and discuss listings with you.