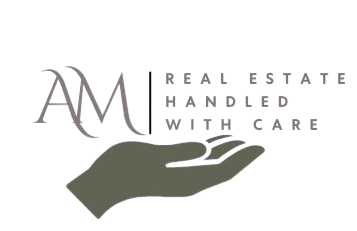961 LOIS DRIVEWILLIAMSTOWN, NJ 08094




Mortgage Calculator
Monthly Payment (Est.)
$1,757✨ Modern Farmhouse Charm Meets Suburban Sophistication – 3 Bed | 1.5 Bath | Garage | Fenced Yard ✨ Welcome to this beautifully updated 3-bedroom, 1.5-bathroom gem that effortlessly blends classic farmhouse charm with sleek modern finishes. From the moment you arrive, you’ll be captivated by the stunning gray exterior accented by bold black shutters, a clean concrete driveway, and a one-car garage that adds both curb appeal and convenience. A flourishing garden frames the entrance, inviting you into a home that’s as welcoming as it is refined. Step into a spacious foyer that sets the tone for this thoughtfully designed home. The heart of the house—the kitchen—is a chef’s dream: ultra-white cabinetry, granite countertops, stainless steel appliances, and a crisp white subway tile backsplash all come together under elegant tray ceilings. Durable LVT flooring runs throughout the main level, offering the perfect farmhouse aesthetic with a modern edge. Just beyond the kitchen, beautiful French doors open to a generous deck and a large, fully fenced backyard—ideal for entertaining, pets, or a private garden retreat. The living room radiates warmth with continued LVT flooring and natural wood accents, anchored by a stunning bay window that fills the space with natural light. A few steps down lead you into a spacious family room remodeled in 2020, featuring contemporary gray tones, black doors, and its own private entrance to the backyard. This lower level also includes a stylishly updated half bath and laundry room, keeping convenience and modern living in mind. Upstairs, the primary bedroom easily accommodates a king-sized bedroom set. The main bathroom, complete with a tiled tub/shower combo and coordinating LVT floors. Two additional generously sized bedrooms offer large closets and flexible living space—perfect for family, guests, or a home office. This move-in ready home checks all the boxes with stylish updates, functional layout, and timeless design. Don’t miss your chance to own this modern farmhouse masterpiece—schedule your private showing today!
| a week ago | Status changed to Active | |
| a week ago | Listing updated with changes from the MLS® | |
| a week ago | Listing first seen on site |

The real estate listing information is provided by Bright MLS is for the consumer's personal, non-commercial use and may not be used for any purpose other than to identify prospective properties consumer may be interested in purchasing. Any information relating to real estate for sale or lease referenced on this web site comes from the Internet Data Exchange (IDX) program of the Bright MLS. This web site references real estate listing(s) held by a brokerage firm other than the broker and/or agent who owns this web site. The accuracy of all information is deemed reliable but not guaranteed and should be personally verified through personal inspection by and/or with the appropriate professionals. Properties in listings may have been sold or may no longer be available. The data contained herein is copyrighted by Bright MLS and is protected by all applicable copyright laws. Any unauthorized collection or dissemination of this information is in violation of copyright laws and is strictly prohibited. Copyright © 2020 Bright MLS. All rights reserved.




Did you know? You can invite friends and family to your search. They can join your search, rate and discuss listings with you.