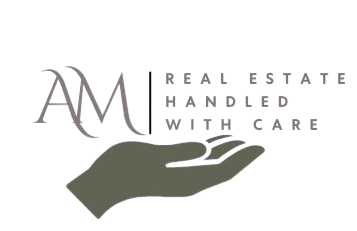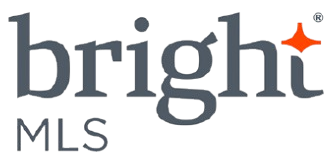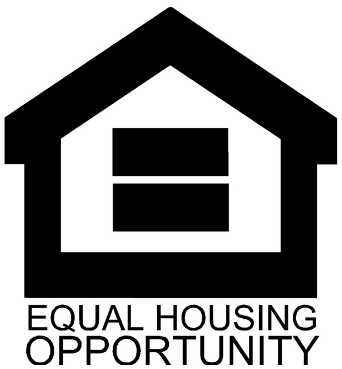310 WINDSOR ROADMULLICA HILL, NJ 08062




Mortgage Calculator
Monthly Payment (Est.)
$2,965Presenting this charming, classic colonial in the highly sought after Leigh Court community of Mullica Hill. This home has been lovingly maintained and updated by the original owners. The covered rocking chair porch invites you inside to the impressive two story foyer. The turned staircase, rich hardwood floor and custom heavy crown molding express the unique touches this home has received. The generous formal living and dining rooms showcase oversized windows, wood floors and crown and shadow box molding. You will delight at the sight of the gorgeous kitchen complete with stunning cherry cabinetry, granite countertops, full pantry, subway tile backsplash, oversize center island with pendant lighting and stainless steel appliances. The expansive, light filled breakfast nook provides access to the fully fenced backyard with its mature landscaping and large flagstone patio. Relax in the comfortable, open family room featuring brand new carpeting, a STUNNING accent wall, ceiling fan and windows galore! A two car garage and a powder room with wainscoting complete the first level. Upstairs are four bedrooms all with brand new carpeting and new hardwood flooring is found in the hallway. The spacious primary suite boasts two closets, one a walk in and the other an oversized closet. The ensuite bath features a luxurious soaking tub, a stall shower and two individual vanities. The main bath and the convenient second floor laundry room are also located on this level. The professionally finished full basement adds approximately 1000 additional square feet of living space to this fabulous home. Entertaining and family fun are expanded into this space, offering a game room, an entertainment and lounging area as well as a handy built in bar. Also included is recessed lighting, luxury vinyl flooring, an egress window, mechanical room and plenty of extra storage. Uniquely, this home was originally built with 4’ extensions in the family room and the breakfast nook which resulted in extended space in the basement. Additional features include ROOF - 2021, HVAC - 2022, professional landscaping and upgraded lighting. In move-in condition and near shopping, historic Mullica Hill, the local winery, farm markets and in close proximity to major highways, Rowan University and downtown Philadelphia, this home is sure to please its fortunate new owner!
| 8 hours ago | Listing first seen on site | |
| 8 hours ago | Listing updated with changes from the MLS® |

The real estate listing information is provided by Bright MLS is for the consumer's personal, non-commercial use and may not be used for any purpose other than to identify prospective properties consumer may be interested in purchasing. Any information relating to real estate for sale or lease referenced on this web site comes from the Internet Data Exchange (IDX) program of the Bright MLS. This web site references real estate listing(s) held by a brokerage firm other than the broker and/or agent who owns this web site. The accuracy of all information is deemed reliable but not guaranteed and should be personally verified through personal inspection by and/or with the appropriate professionals. Properties in listings may have been sold or may no longer be available. The data contained herein is copyrighted by Bright MLS and is protected by all applicable copyright laws. Any unauthorized collection or dissemination of this information is in violation of copyright laws and is strictly prohibited. Copyright © 2020 Bright MLS. All rights reserved.




Did you know? You can invite friends and family to your search. They can join your search, rate and discuss listings with you.