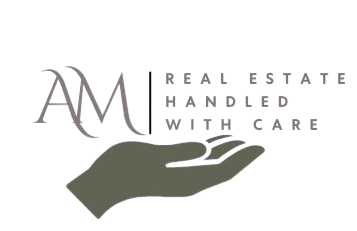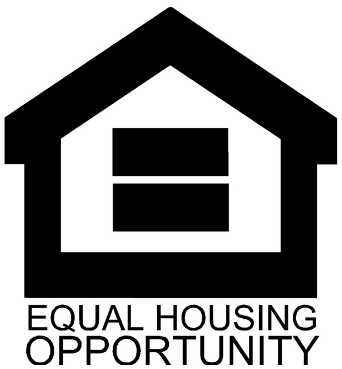1312 MULBERRY LANEWILLIAMSTOWN, NJ 08094




Mortgage Calculator
Monthly Payment (Est.)
$2,623Welcome to this impressive colonial-style home boasting over 3,000 square feet of living space, featuring 4 spacious bedrooms and 2.5 bathrooms. Situated in the desirable Arbours neighborhood, this home showcases a charming stucco façade with a side-entry garage for enhanced curb appeal. Step inside to a grand two-story foyer flanked by formal living and dining rooms—ideal for entertaining. The spacious kitchen offers an eat-in area and opens to a large, elevated deck, perfect for enjoying your morning coffee or summer gatherings. The bright and airy family room invites natural light and relaxation. A dedicated office space and first-floor laundry room add convenience and functionality. Upstairs, you’ll find three generously sized bedrooms, a full hall bath, and an expansive primary suite complete with a private en-suite bath, oversized walk-in closet, and a cozy reading nook. The partially finished basement offers additional living space with endless potential to customize to your needs. Step outside to the massive backyard—ideal for creating your dream outdoor oasis, including room for a future pool. With just a few personal touches, this beautiful home could be everything you’ve been looking for. Don’t miss your chance to make it yours!
| 3 weeks ago | Status changed to Active | |
| 3 weeks ago | Listing updated with changes from the MLS® | |
| 3 weeks ago | Listing first seen on site |

The real estate listing information is provided by Bright MLS is for the consumer's personal, non-commercial use and may not be used for any purpose other than to identify prospective properties consumer may be interested in purchasing. Any information relating to real estate for sale or lease referenced on this web site comes from the Internet Data Exchange (IDX) program of the Bright MLS. This web site references real estate listing(s) held by a brokerage firm other than the broker and/or agent who owns this web site. The accuracy of all information is deemed reliable but not guaranteed and should be personally verified through personal inspection by and/or with the appropriate professionals. Properties in listings may have been sold or may no longer be available. The data contained herein is copyrighted by Bright MLS and is protected by all applicable copyright laws. Any unauthorized collection or dissemination of this information is in violation of copyright laws and is strictly prohibited. Copyright © 2020 Bright MLS. All rights reserved.




Did you know? You can invite friends and family to your search. They can join your search, rate and discuss listings with you.