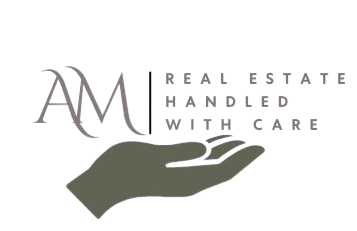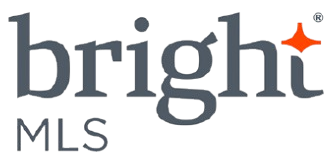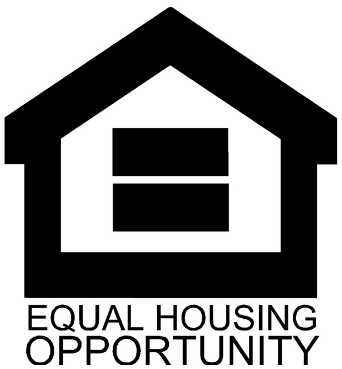1714 BIDEN LANEWILLIAMSTOWN, NJ 08094




Mortgage Calculator
Monthly Payment (Est.)
$2,874Professional photos coming soon. Welcome to this beautifully maintained 4-bedroom, 2.5-bath home in the desirable Tall Oaks development. Step inside to a stunning two-story foyer accented with elegant shadow boxes along the staircase. The spacious living room features cathedral ceilings and newer carpet, while the dining room boasts bay windows and matching newer carpet. The updated powder room adds a modern touch. The family room offers brand-new flooring and a cozy gas fireplace, perfect for relaxing evenings. The kitchen is a chef’s delight with a ceramic tile floor, granite countertops, island, double oven, warming drawer, and recessed lighting throughout. Upstairs, the primary bedroom showcases crown moulding and a full bath with tile flooring. The finished basement includes a sauna, which stays with the home. Major systems have been well cared for, with the HVAC replaced in 2014, water heater in 2018, and a 10-year-old roof. Solar panels on the back of the home help with energy savings. Outside, enjoy a fully fenced yard featuring an in-ground saltwater pool, built-in fire pit, and patio—ideal for summer entertaining. A two-car garage completes this fantastic property.
| yesterday | Status changed to Active Under Contract | |
| yesterday | Listing updated with changes from the MLS® | |
| 3 weeks ago | Listing first seen on site |

The real estate listing information is provided by Bright MLS is for the consumer's personal, non-commercial use and may not be used for any purpose other than to identify prospective properties consumer may be interested in purchasing. Any information relating to real estate for sale or lease referenced on this web site comes from the Internet Data Exchange (IDX) program of the Bright MLS. This web site references real estate listing(s) held by a brokerage firm other than the broker and/or agent who owns this web site. The accuracy of all information is deemed reliable but not guaranteed and should be personally verified through personal inspection by and/or with the appropriate professionals. Properties in listings may have been sold or may no longer be available. The data contained herein is copyrighted by Bright MLS and is protected by all applicable copyright laws. Any unauthorized collection or dissemination of this information is in violation of copyright laws and is strictly prohibited. Copyright © 2020 Bright MLS. All rights reserved.




Did you know? You can invite friends and family to your search. They can join your search, rate and discuss listings with you.