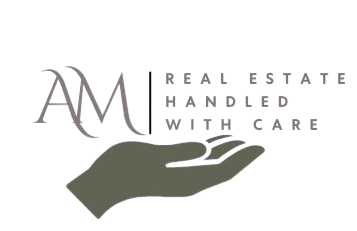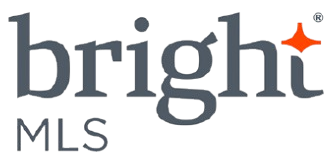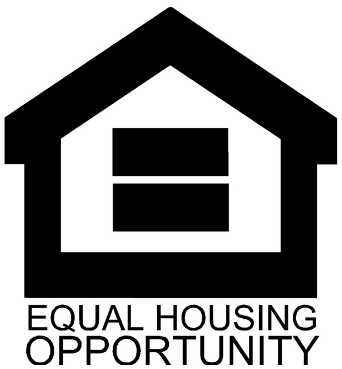805 GALLERIA DRIVEWILLIAMSTOWN, NJ 08094




Mortgage Calculator
Monthly Payment (Est.)
$2,943Welcome to this stunning Toulouse Model home featuring 4 bedrooms, 2.5 bathrooms, and over 3,000 square feet of elegant living space, perfectly situated in the sought-after Glen Eyre development. Step into the dramatic two-story foyer, where soaring ceilings and beautiful tile flooring set the tone for the rest of the home. To your right, a spacious living room showcases crown molding and gleaming hardwood floors. To your left, the formal dining room offers crown and chair-rail molding, hardwood floors, and an inviting atmosphere for hosting family dinners. Both rooms are framed by large arched entryways with stylish molding for a sophisticated touch. The dining room flows seamlessly into the breakfast area and expansive kitchen, featuring abundant cabinetry, a center island, pantry, stainless steel appliances (refrigerator, microwave, and dishwasher—all just 2 years new), tile flooring, and an open view into the Sun/Florida room. This light-filled space boasts a wall of windows, tile flooring, and glass sliders leading to the oversized, fully fenced backyard. With white vinyl fencing, there’s plenty of room for a pool, playset, firepit, or more. Back inside, the sunken family room offers brand-new soundproof vinyl wood flooring, a wall of windows, a cozy fireplace framed by stately columns, a two-story ceiling, and a dramatic view of the Juliet balcony above. Just off the foyer, a double-door study/office with bay windows offers a quiet retreat—perfect as a 5th bedroom or playroom. The large laundry room (washer and dryer included) is conveniently located off the kitchen, with access to the garage and utility closet. Dual staircases—one from the foyer and one from the kitchen—lead to the second floor. Here, you’ll find two bedrooms with a full bath between them, a third bedroom down the hall and the primary suite. The double-door entry to the primary suite opens to a private oasis with two walk-in closets, a spacious sitting room with columns, and a spa-inspired bath featuring exquisite tile work, a garden soaking tub, tiled shower, dual vanities, and a private water closet. The full-footprint basement offers extra-high ceilings, outdoor access, and endless possibilities for finishing. Additional highlights include a garage with automatic openers, a newer hot water heater, and a newer backyard shed. Comfort and efficiency are ensured with newer Honeywell thermostats, brand-new dual-zone HVAC systems, and a new sprinkler system. The family room and primary suite feature remote-control ceiling fan lights, while all bedrooms are equipped with ceiling fan lights. For optimal wired internet—perfect for streaming, gaming, and home offices—there are Ethernet hookups in the family room, office, and all bedrooms. This home also comes with owned solar panels, meaning there are no solar payments. This move-in ready home blends elegance, comfort, and modern upgrades in a prime location. Schedule your private tour today—this beauty won’t last!
| 3 days ago | Listing updated with changes from the MLS® | |
| a week ago | Price changed to $645,000 | |
| 2 weeks ago | Status changed to Active | |
| 3 weeks ago | Listing first seen on site |

The real estate listing information is provided by Bright MLS is for the consumer's personal, non-commercial use and may not be used for any purpose other than to identify prospective properties consumer may be interested in purchasing. Any information relating to real estate for sale or lease referenced on this web site comes from the Internet Data Exchange (IDX) program of the Bright MLS. This web site references real estate listing(s) held by a brokerage firm other than the broker and/or agent who owns this web site. The accuracy of all information is deemed reliable but not guaranteed and should be personally verified through personal inspection by and/or with the appropriate professionals. Properties in listings may have been sold or may no longer be available. The data contained herein is copyrighted by Bright MLS and is protected by all applicable copyright laws. Any unauthorized collection or dissemination of this information is in violation of copyright laws and is strictly prohibited. Copyright © 2020 Bright MLS. All rights reserved.




Did you know? You can invite friends and family to your search. They can join your search, rate and discuss listings with you.