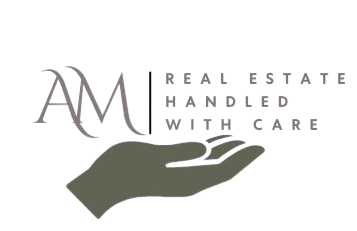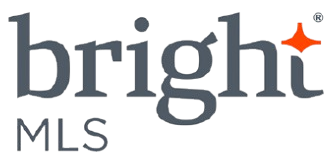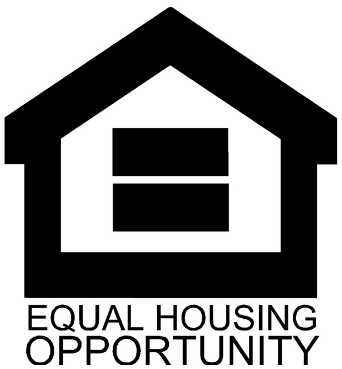1963 STEEPLECHASE DRIVEWILLIAMSTOWN, NJ 08094




Mortgage Calculator
Monthly Payment (Est.)
$3,080Welcome to this beautifully maintained home located in the heart of Williamstown’s sought-after Ridings neighborhood! This spacious property with 4 bedrooms, 3.5 baths, a backyard oasis and finished basement offers a perfect blend of comfort and style, featuring an open-concept layout, sun-filled living spaces, and modern upgrades throughout. Upon entry, take note of the two-story foyer, along with your formal living room to your left, powder room, and formal dining room to your right, complete with a Quartz covered refreshment bar, with a wine fridge and storage. The gourmet kitchen boasts stainless steel appliances, a center island complete with sink, Quartz countertops, custom tile backsplash and a cozy breakfast area, along with a large slider overlooking the backyard. Outside, you'll find an entertainment dream: a beautiful covered porch, overlooking the fenced-in backyard with vinyl fencing, which boasts a custom in-ground liner pool, fire pit area, and access right out of the backyard to one of Williamstown's finest amenities: the six mile paved scenic bike path. Next to the kitchen is a large, sunlit family room, complete with a private office and entry into the finished basement, which also boasts an entertaining area, a powder room, and an unfinished portion for storage. Beautiful Coretec LVP floors were recently installed, and flow throughout the downstairs area, seamlessly blending all entertainment areas. Upstairs, the primary suite includes a large walk-in closet and a luxurious en-suite bath. The additional three bedrooms are generously sized, ideal for family or guests, along with an updated full guest bath, located in the upstairs hallway. This home also boasts a two-zone HVAC system for your comfort needs, a one-year old water heater, and PEX piping located in the basement.
| 2 days ago | Listing updated with changes from the MLS® | |
| 2 days ago | Listing first seen on site |

The real estate listing information is provided by Bright MLS is for the consumer's personal, non-commercial use and may not be used for any purpose other than to identify prospective properties consumer may be interested in purchasing. Any information relating to real estate for sale or lease referenced on this web site comes from the Internet Data Exchange (IDX) program of the Bright MLS. This web site references real estate listing(s) held by a brokerage firm other than the broker and/or agent who owns this web site. The accuracy of all information is deemed reliable but not guaranteed and should be personally verified through personal inspection by and/or with the appropriate professionals. Properties in listings may have been sold or may no longer be available. The data contained herein is copyrighted by Bright MLS and is protected by all applicable copyright laws. Any unauthorized collection or dissemination of this information is in violation of copyright laws and is strictly prohibited. Copyright © 2020 Bright MLS. All rights reserved.




Did you know? You can invite friends and family to your search. They can join your search, rate and discuss listings with you.