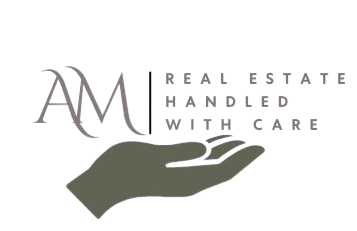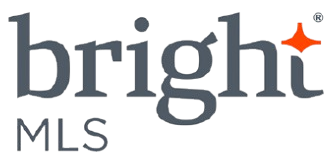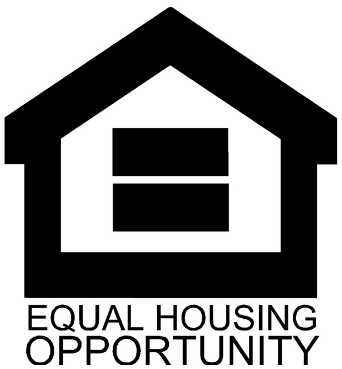1555 FIELDWOOD ROADSOUTHAMPTON, PA 18966
Mortgage Calculator
Monthly Payment (Est.)
$2,030Welcome to this 4 Bedroom 2 full bath raised ranch with wooded views located on a private cul-de-sac located in Bryn Gweled. The upper level features a spacious living room with a brick fireplace, dining room and eat in kitchen. There are large windows, which allow an abundance of natural light to flood the living room as well as 6 foot sliders in the dining room, which lead to a wood deck. Completing this floor are three bedrooms and a full bathroom. The lower level features a 4th bedroom, bonus room, laundry/utility room and a second full bathroom. There is a one car attached garage. Close to shopping, major highways and public transportation. The Bryn Gweled Community is one of the nation's oldest successful intentionally cooperative communities. Bryn Gweled Homesteads encompasses 240 acres occupied by 75 households on approximately 2 acres each. Buyer must complete a membership process in order to become an approved applicant to purchase a home. There is a community center, swimming pool, pond, sports court, organic community garden, soccer field and many acres of common land (mostly wooded) with hiking trails. Please visit Bryn Gweled's website to learn more about this amazing community.
| 10 hours ago | Listing first seen on site | |
| 10 hours ago | Listing updated with changes from the MLS® |

The real estate listing information is provided by Bright MLS is for the consumer's personal, non-commercial use and may not be used for any purpose other than to identify prospective properties consumer may be interested in purchasing. Any information relating to real estate for sale or lease referenced on this web site comes from the Internet Data Exchange (IDX) program of the Bright MLS. This web site references real estate listing(s) held by a brokerage firm other than the broker and/or agent who owns this web site. The accuracy of all information is deemed reliable but not guaranteed and should be personally verified through personal inspection by and/or with the appropriate professionals. Properties in listings may have been sold or may no longer be available. The data contained herein is copyrighted by Bright MLS and is protected by all applicable copyright laws. Any unauthorized collection or dissemination of this information is in violation of copyright laws and is strictly prohibited. Copyright © 2020 Bright MLS. All rights reserved.




Did you know? You can invite friends and family to your search. They can join your search, rate and discuss listings with you.