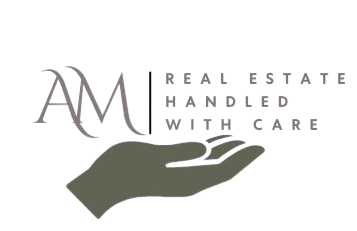71 POPE LANEALBRIGHTSVILLE, PA 18210




Mortgage Calculator
Monthly Payment (Est.)
$1,501Welcome to 71 Pope Lane in Towamensing Trails! This home has been lovingly maintained by its current owner and transformed into a private retreat for family and friends. Every detail in this home reflects meticulous planning and attention to detail in the recent upgrades. It is being sold fully furnished. The home features a heat pump system, providing year-round comfort indoors. As you approach, you can appreciate the cozy charm of the covered porch typical of a Cape Cod home. The porch decking is a composite material for easy maintenance. Upon entering, you'll find modern conveniences in the kitchen and various living spaces throughout the home. You will discover easy-care flooring throughout most of the house, with carpet reserved for the generously sized sunroom. The living room offers a spacious and comfortable area, featuring an ethanol-fueled fireplace. The stunning updated kitchen boasts details typically found in higher-priced homes. The large white quartz center island, measuring over 3 feet deep and 8 feet wide, is designed for dining, food preparation, and gathering while entertaining. It includes ample storage and a microwave drawer. Primary kitchen appliances consist of a Frigidaire Gallery smooth-top range and a Frigidaire Professional Series refrigerator. The sunroom features a vaulted wood ceiling and another ethanol fireplace, making this space versatile for various uses tailored to your needs. The main floor bedroom is well-sized and conveniently located near the first-floor bathroom, which offers a tub/shower unit and a generously sized linen closet. Head upstairs to the second level, where you'll find a coffee/tea bar station at the top of the stairs, along with two well-sized bedrooms and a full bathroom with a tub/shower. The partially finished basement provides additional space for entertaining, including a guest suite with a Jack-and-Jill bath that offers private access from the bedroom as well as common area access through the large mechanical room. A bar area completes the basement level. An outside exit with Bilco Doors is available from the mechanical room. Outside, additional living spaces start with the covered front porch. A side deck off the kitchen creates a perfect setting for grilling and is accessible from both the kitchen and the sunroom. A hardscaped patio is accessible from this deck, featuring a hot tub. A large storage garage provides ample storage space. While the home has a three-bedroom septic system, it is currently set up as a four-bedroom. If a buyer intends to rent it as a four-bedroom, they will need to upgrade the septic capacity and size. The community of Towamensing Trails offers a 195-acre lake for recreational activities. The lake does not permit gasoline-powered watercraft. An inground pool and beach area are open from Memorial Day to Labor Day, with boating and other recreational activities continuing after Labor Day. Additional amenities include a basketball court, tennis court, and pickleball court, all located in the marina area. The ballfield area at the rear entrance of the community features bocce ball courts and horseshoe pits. A lakeside community center houses the boat rental office, a community meeting room, and the Trails Lake and Tennis Club. The location of the property is less than 2 hours from the majority of the NYC and Philadelphia Metropolitan areas with convenient access from the PA Turnpike NE Extension. There are so many options for daytrips-and close proximity to bike and hiking trails.
| 17 hours ago | Listing first seen on site | |
| 17 hours ago | Listing updated with changes from the MLS® |

The real estate listing information is provided by Bright MLS is for the consumer's personal, non-commercial use and may not be used for any purpose other than to identify prospective properties consumer may be interested in purchasing. Any information relating to real estate for sale or lease referenced on this web site comes from the Internet Data Exchange (IDX) program of the Bright MLS. This web site references real estate listing(s) held by a brokerage firm other than the broker and/or agent who owns this web site. The accuracy of all information is deemed reliable but not guaranteed and should be personally verified through personal inspection by and/or with the appropriate professionals. Properties in listings may have been sold or may no longer be available. The data contained herein is copyrighted by Bright MLS and is protected by all applicable copyright laws. Any unauthorized collection or dissemination of this information is in violation of copyright laws and is strictly prohibited. Copyright © 2020 Bright MLS. All rights reserved.




Did you know? You can invite friends and family to your search. They can join your search, rate and discuss listings with you.