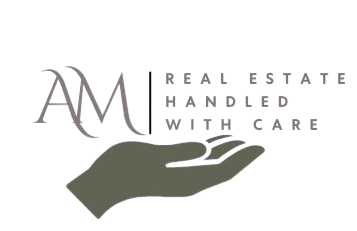41 DIANE DRIVEHONEY BROOK, PA 19344




Mortgage Calculator
Monthly Payment (Est.)
$2,737Welcome to 41 Diane Drive – A Stunning Entertainer’s Dream in Twin Valley School District! Excellent location!! Situated on a quiet cul-de-sac and just a short walk to Honey Brook Elementary, this stately and impeccably maintained home offers over 3,362 square feet of living space with breathtaking sunset views over the rolling Chester and Lancaster County countryside. Here, you'll enjoy the serenity of country living with the convenience of nearby amenities and commuter routes. Truly an outdoor oasis! Just imagine spending evenings relaxing by the pool, enjoying a cold drink and watching the sunset! Step inside to find the craftsmanship of custom woodworking throughout, including elegant crown molding and detailed trim rarely found today. The gourmet kitchen is a standout, featuring a large center island with seating, abundant cabinetry, backsplash, crown moldings, Thermador gas cooking, stainless steel appliances, recessed lighting, and new flooring—all with views of the sparkling in-ground pool and charming pool house. The main level is designed for both comfort and functionality, offering a spacious family room with fireplace, formal living and dining rooms, an ideal work-from-home office, remodeled powder room (2025), and a generous laundry room. Upstairs, you'll find four large bedrooms, including a luxurious primary suite with a soaking tub with tile surround and a separate shower. Additionally, the primary suite has an abundance of walk in closet space. Each additional bedroom is spacious with access to the beautiful Hall bath with newer flooring. The full unfinished basement provides excellent storage or future expansion possibilities. Recent updates and features include: 2023 Aqua Logic pool system New patio door (2025) Newer roof (2018) Expanded driveway with motorhome electric hookup Upgraded front entry door with sidelights Projection TV system included Additional Highlights: Public sewer and natural gas Low taxes PP&L electric Natural gas heat Incredible location between Lancaster and Philadelphia Enjoy unmatched sunsets, privacy, and an entertainer’s lifestyle in a home where every detail shines. Don’t miss this one—schedule your showing today!
| 8 hours ago | Listing updated with changes from the MLS® | |
| 8 hours ago | Listing first seen on site |

The real estate listing information is provided by Bright MLS is for the consumer's personal, non-commercial use and may not be used for any purpose other than to identify prospective properties consumer may be interested in purchasing. Any information relating to real estate for sale or lease referenced on this web site comes from the Internet Data Exchange (IDX) program of the Bright MLS. This web site references real estate listing(s) held by a brokerage firm other than the broker and/or agent who owns this web site. The accuracy of all information is deemed reliable but not guaranteed and should be personally verified through personal inspection by and/or with the appropriate professionals. Properties in listings may have been sold or may no longer be available. The data contained herein is copyrighted by Bright MLS and is protected by all applicable copyright laws. Any unauthorized collection or dissemination of this information is in violation of copyright laws and is strictly prohibited. Copyright © 2020 Bright MLS. All rights reserved.




Did you know? You can invite friends and family to your search. They can join your search, rate and discuss listings with you.