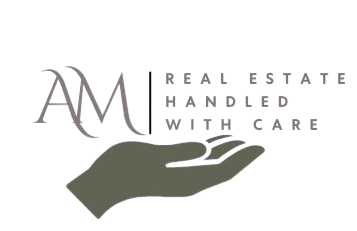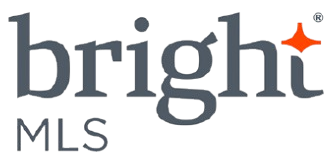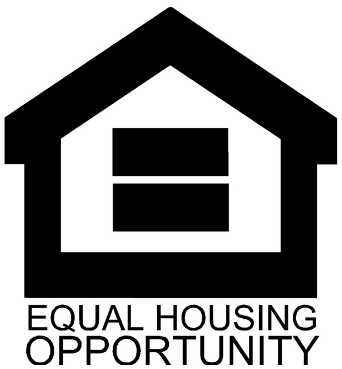106 BERNARD COURTCHESTERBROOK, PA 19087

Mortgage Calculator
Monthly Payment (Est.)
$2,509Professional photos - coming soon! Welcome to 106 Bernard Court—a charming end unit tucked away within the idyllic Springdell Village of picturesque Chesterbrook! This 3-bedroom, 2-bathroom home is a rare find for this location: a move-in ready, one-level rancher with just the right amount of space. Thoughtfully designed for low-maintenance, modern living, it offers a private driveway, attached 1-car garage, and an expansive unfinished lower level. Set in a friendly, tranquil community accessible to everything the Main Line has to offer, and located within the highly sought-after Tredyffrin-Easttown School District, there is so much to love about this home! As you approach the home, you’ll immediately appreciate 106 Bernard’s welcoming front porch and convenient end-of-row setting, affording the home a larger outdoor space as well as plenty of natural light throughout. The home’s floorplan is ideal for both everyday living and for entertaining on special occasions: with a seamless flow between rooms. The living room is framed by an eye-catching brick fireplace, while the dining room is illuminated by sliders to the private rear patio, great for grilling and outdoor dining! Head into the kitchen, which offers a clean and modern style, newer stainless steel appliances, and plenty of counter and cabinet space for those who love to cook. The primary suite enjoys a spacious walk-in closet as well as its own en suite bathroom, which has been stylishly elevated according to current tastes. Two additional bedrooms and a hallway full bathroom mean plenty of space for families and guests. Or, simply convert a bedroom into a hobby room or home office. If you’re looking for more ways to customize, look no further than the unfinished lower level- with plenty of space to accommodate your unique needs. Just before the door to the attached garage you’ll find a convenient laundry room with shelf storage which makes staying organized a breeze. The green backdrop is an added bonus, with landscaping and trees creating a private, peaceful alcove around your home. Accessible to Philadelphia and the bustling towns of the Main Line, yet tranquil, peaceful, and hidden-away, it’s easy to see why Chesterbrook is such a coveted location! Boutique shopping, restaurants, and entertainment are all waiting for you in nearby King of Prussia and Wayne. Only a short walk away you’ll find Wilson Farm Park, featuring walking and biking paths, picnic tables, sports fields, and a playground. Come experience why so many are choosing to call this idyllic community home!
| 24 hours ago | Listing updated with changes from the MLS® | |
| yesterday | Listing first seen on site |

The real estate listing information is provided by Bright MLS is for the consumer's personal, non-commercial use and may not be used for any purpose other than to identify prospective properties consumer may be interested in purchasing. Any information relating to real estate for sale or lease referenced on this web site comes from the Internet Data Exchange (IDX) program of the Bright MLS. This web site references real estate listing(s) held by a brokerage firm other than the broker and/or agent who owns this web site. The accuracy of all information is deemed reliable but not guaranteed and should be personally verified through personal inspection by and/or with the appropriate professionals. Properties in listings may have been sold or may no longer be available. The data contained herein is copyrighted by Bright MLS and is protected by all applicable copyright laws. Any unauthorized collection or dissemination of this information is in violation of copyright laws and is strictly prohibited. Copyright © 2020 Bright MLS. All rights reserved.




Did you know? You can invite friends and family to your search. They can join your search, rate and discuss listings with you.