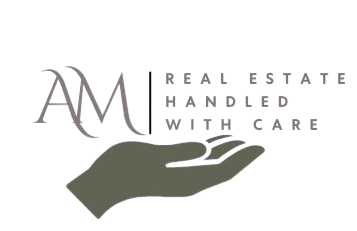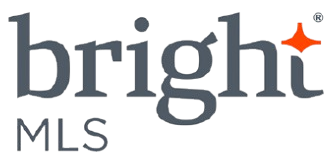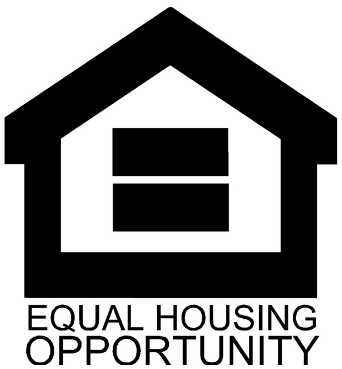529 LAKEVIEW DRIVERIDLEY PARK, PA 19078




Mortgage Calculator
Monthly Payment (Est.)
$1,392Welcome to this beautifully updated and maintained 3-Bedroom,1 Full Bath home, with central air, located on a desirable street in the heart of Ridley Park, within the award-winning Ridley School District. This home perfectly blends classic charm with thoughtful modern updates. Step inside to find stunning hardwood floors that flow seamlessly through the Living Room, Dining Room, and upper level. The Kitchen has been tastefully renovated with new granite countertops, a crisp white subway tile backsplash, white oak cabinets, and stainless steel appliances, which creates a bright and functional cooking space. The Dining Room features sliding glass doors that open to an expansive Four-Season Room, filled with natural light from multiple windows and the convenience of a ceiling fan. This versatile bonus space is perfect for an additional Living/Family Room, Playroom, or Den. Upstairs, you'll find an updated Full Bathroom with ceramic tile and three generously sized Bedrooms, all with hardwood floors and ample closet space The Basement offers a semi-finished area with freshly painted walls and ceiling—ideal for a home gym, office, or additional living/flex space. Additional highlights include an attached one-car garage, a parking pad for extra convenience, and a fully fenced yard—perfect for BBQs and outdoor entertaining. Enjoy the walkable neighborhood with nearby parks, plus easy access to public transportation, I-95, Philadelphia International Airport, and all major highways. You're just minutes from the Ridley Park town center which offers a variety of shops, restaurants, and everyday amenities. This move-in-ready home offers comfort, location, and value in one of the area’s most sought-after communities. Schedule your private showing today!
| 20 hours ago | Listing updated with changes from the MLS® | |
| yesterday | Listing first seen on site |

The real estate listing information is provided by Bright MLS is for the consumer's personal, non-commercial use and may not be used for any purpose other than to identify prospective properties consumer may be interested in purchasing. Any information relating to real estate for sale or lease referenced on this web site comes from the Internet Data Exchange (IDX) program of the Bright MLS. This web site references real estate listing(s) held by a brokerage firm other than the broker and/or agent who owns this web site. The accuracy of all information is deemed reliable but not guaranteed and should be personally verified through personal inspection by and/or with the appropriate professionals. Properties in listings may have been sold or may no longer be available. The data contained herein is copyrighted by Bright MLS and is protected by all applicable copyright laws. Any unauthorized collection or dissemination of this information is in violation of copyright laws and is strictly prohibited. Copyright © 2020 Bright MLS. All rights reserved.




Did you know? You can invite friends and family to your search. They can join your search, rate and discuss listings with you.