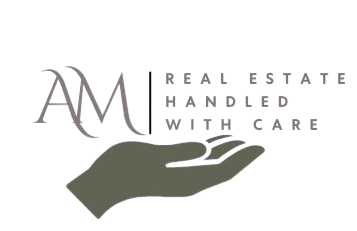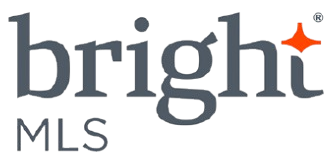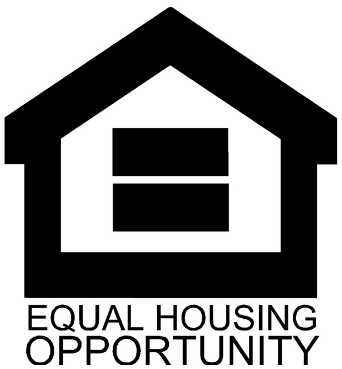300 ROCK RUN CIRCLEBROOMALL, PA 19008




Mortgage Calculator
Monthly Payment (Est.)
$3,171Don't Miss This Opportunity - One of the only new construction townhome communities in Broomall is ready to welcome you home. Nestled in a serene wooded enclave yet moments from everything you need, this sophisticated residence offers a perfect blend of modern design, high-end finishes, and energy-efficient technology. Built in 2021 by Rockwell Custom, this thoughtfully designed end of row townhome spans four levels and over 2,600 sq. ft. of beautifully crafted living space, including a first-floor flex space, a fourth-floor loft, and an attached garage. Located within the desirable Marple Newtown School District. The main level features an open-concept layout, offering a seamless flow between the living, dining, and kitchen areas. Expansive windows bathe the space in natural light, while 9-foot ceilings create an airy, welcoming atmosphere. The living room is anchored by a cozy fireplace, custom built-in shelving, and recessed lighting, with a spacious deck just beyond, perfect for summer entertaining. The gourmet kitchen showcases floor-to-ceiling cabinetry, granite countertops, stainless steel appliances, gas cooking, and soft-close doors and drawers. Upstairs on the third floor, the luxurious primary suite serves as a serene retreat, complete with a spa-like bathroom featuring a frameless glass shower and double vanity. Two additional bedrooms, a shared hall bath, and a convenient laundry room complete this level. The top floor offers a fourth bedroom and a versatile loft space, ideal for a playroom, den, or home office. The first floor features a generous flex space, perfect for a home gym, family room, or guest suite, with direct access to the attached garage. A private driveway provides an additional parking space. Move-in ready and meticulously maintained, this pristine townhome combines effortless living with a prime, highly sought-after location. Nearby amenities include the newly renovated Lawrence Park Shopping Center, featuring Crumbl Cookies, PJ Whelihan’s, Barnes & Noble, HomeGoods, and more. You'll also find LA Fitness, Lawrence Park Swim Club, Marple Sports Arena, and Veteran’s Memorial Park and Playground are just minutes away. Enjoy easy access to major roadways (I-76, I-476, Route 3, Route 252), offering seamless commutes to Philadelphia, King of Prussia, Delaware, Montgomery and Chester Counties, and Philadelphia International Airport (PHL). Experience the serenity of this idyllic neighborhood paired with a low-maintenance, luxury lifestyle and a wealth of nearby conveniences. PROFESSIONAL PHOTOS - COMING SOON!
| yesterday | Listing first seen on site | |
| yesterday | Listing updated with changes from the MLS® |

The real estate listing information is provided by Bright MLS is for the consumer's personal, non-commercial use and may not be used for any purpose other than to identify prospective properties consumer may be interested in purchasing. Any information relating to real estate for sale or lease referenced on this web site comes from the Internet Data Exchange (IDX) program of the Bright MLS. This web site references real estate listing(s) held by a brokerage firm other than the broker and/or agent who owns this web site. The accuracy of all information is deemed reliable but not guaranteed and should be personally verified through personal inspection by and/or with the appropriate professionals. Properties in listings may have been sold or may no longer be available. The data contained herein is copyrighted by Bright MLS and is protected by all applicable copyright laws. Any unauthorized collection or dissemination of this information is in violation of copyright laws and is strictly prohibited. Copyright © 2020 Bright MLS. All rights reserved.




Did you know? You can invite friends and family to your search. They can join your search, rate and discuss listings with you.