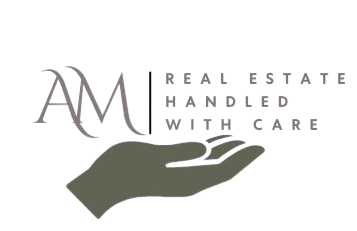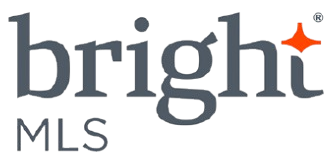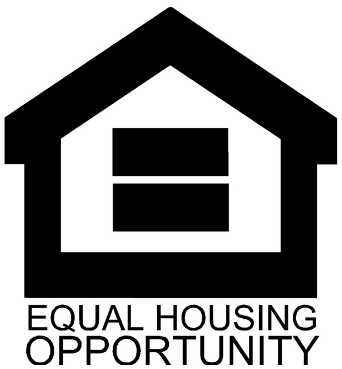4010 ALBEMARLE AVENUEDREXEL HILL, PA 19026

Mortgage Calculator
Monthly Payment (Est.)
$1,095Charming Brick Twin in the Heart of Drexel Hill – Perfect for First-Time Buyers! Welcome home to this sun-filled brick twin nestled in the heart of Drexel Hill. Boasting beautiful hardwood floors throughout both the first and second floors, this home offers warmth, charm, and comfort from the moment you step inside. The spacious living room features a large front window that floods the space with natural light, creating a bright and cheerful atmosphere. Just off the living room, you'll find a nicely sized dining area—perfect for family meals or entertaining guests. Professional pictures to be added Monday. The kitchen is filled with sunlight and offers plenty of cabinet and counter space to meet all your cooking and storage needs. Downstairs, the unfinished basement holds tons of potential and includes a washer, dryer. There’s also an attached garage with basement access for added ease. Upstairs, the large primary bedroom features an oversized closet, while the second bedroom is also generously sized. A third bedroom offers flexibility—ideal as a nursery, home office, or craft room. A stylish, updated hall bath completes the second floor. Outside, enjoy a fenced front yard and back yard with a storage shed—perfect for summer BBQs, gardening, or just relaxing in your own outdoor space. Major updates have already been taken care of, including a new roof, new HVAC system, and new AC condenser, and pointed brick, giving you peace of mind. Located close to public transportation, Routes 476 and 95, and just minutes to Philadelphia, Havertown, and the Main Line—you’ll love the convenience and community this home offers. Don't miss your opportunity to own this move-in ready gem!
| 4 hours ago | Status changed to Active | |
| 4 hours ago | Listing updated with changes from the MLS® | |
| yesterday | Listing first seen on site |

The real estate listing information is provided by Bright MLS is for the consumer's personal, non-commercial use and may not be used for any purpose other than to identify prospective properties consumer may be interested in purchasing. Any information relating to real estate for sale or lease referenced on this web site comes from the Internet Data Exchange (IDX) program of the Bright MLS. This web site references real estate listing(s) held by a brokerage firm other than the broker and/or agent who owns this web site. The accuracy of all information is deemed reliable but not guaranteed and should be personally verified through personal inspection by and/or with the appropriate professionals. Properties in listings may have been sold or may no longer be available. The data contained herein is copyrighted by Bright MLS and is protected by all applicable copyright laws. Any unauthorized collection or dissemination of this information is in violation of copyright laws and is strictly prohibited. Copyright © 2020 Bright MLS. All rights reserved.




Did you know? You can invite friends and family to your search. They can join your search, rate and discuss listings with you.