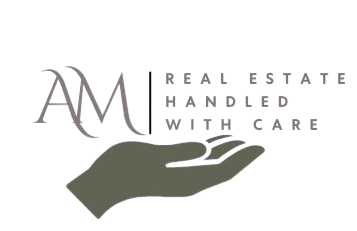1999 OLD PHILADELPHIA PIKELANCASTER, PA 17602




Mortgage Calculator
Monthly Payment (Est.)
$1,779Welcome to your beautifully updated home in the sought-after Conestoga Valley School District, perfectly timed and ready for you this holiday season. This charming Cape Cod offers four bedrooms and two full baths, along with an impressive list of upgrades from top to bottom. The home features a newer roof, new windows, a newer heat pump and central air system, full interior paint, updated hardware throughout, new LED lighting and fixtures, and so many thoughtful improvements already completed for you. Step inside to a bright and inviting main level with brand-new luxury vinyl plank flooring in a warm oak-look finish. The spacious family room is filled with natural light and offers plenty of space for both everyday living and gatherings. The beautifully updated kitchen includes new white shaker cabinets, Tesora Quartz countertops, a new kitchen sink and faucet, pantry storage, and all-new appliances. A generous eat-in area provides flexibility for dining or additional entertaining space. The main floor also includes two bedrooms and a fully updated full bath with new flooring, a modern vanity, updated lighting, new toilet, and a tub/shower combo perfect for households of all kinds. Upstairs, you’ll find two massive bedrooms with new carpet throughout, along with a second full bath. Both rooms offer excellent space, making them ideal for a primary suite setup, guest rooms, or work-from-home areas. Outside, the home continues to shine with an expansive driveway offering abundant parking, a lush backyard ready for summer enjoyment, and a welcoming deck—perfect for relaxing, watching the birds, or hosting friends and family. The full unfinished basement provides ample storage and the potential to be transformed into additional living space if desired. This beautifully refreshed home is truly move-in ready. Come make it yours before the new year!
| 17 hours ago | Listing first seen on site | |
| 17 hours ago | Listing updated with changes from the MLS® |

The real estate listing information is provided by Bright MLS is for the consumer's personal, non-commercial use and may not be used for any purpose other than to identify prospective properties consumer may be interested in purchasing. Any information relating to real estate for sale or lease referenced on this web site comes from the Internet Data Exchange (IDX) program of the Bright MLS. This web site references real estate listing(s) held by a brokerage firm other than the broker and/or agent who owns this web site. The accuracy of all information is deemed reliable but not guaranteed and should be personally verified through personal inspection by and/or with the appropriate professionals. Properties in listings may have been sold or may no longer be available. The data contained herein is copyrighted by Bright MLS and is protected by all applicable copyright laws. Any unauthorized collection or dissemination of this information is in violation of copyright laws and is strictly prohibited. Copyright © 2020 Bright MLS. All rights reserved.




Did you know? You can invite friends and family to your search. They can join your search, rate and discuss listings with you.