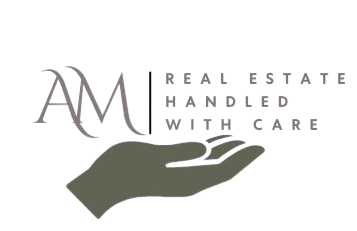108 TAMARACK CIRCLEHATBORO, PA 19040




Mortgage Calculator
Monthly Payment (Est.)
$3,649Welcome to 108 Tamarack Circle - a spectacular residence in the highly sought-after Hidden Creek community in Horsham Township - offering an exceptional lifestyle on a beautifully landscaped property. This stunning home boasts 4 spacious bedrooms, 2.5 baths, and over 3,300 sq ft of Finished Living Space, which includes a large Finished Basement with built-in shelving, recessed lighting, chair rail, solid wood doors, and a separate utility area with storage solutions. A gracious Two-Story Foyer greets you and flows seamlessly into elegant Formal Living and Dining Rooms, a large Family Room with a gas fireplace with NEW gas logs set (2025), tray ceiling, and dual sets of French doors leading to the Rear Paver Patio. The Remodeled Kitchen is a true showpiece, featuring granite countertops, stainless steel appliances, custom cabinetry with pantry and wine storage, under-cabinet lighting, tiled backsplash, a coffee station, and a center island with pendant lights and a breakfast bar. Upstairs, the luxurious Primary Suite impresses with vaulted ceilings, a double-sided gas fireplace shared with the spa-like Remodeled Bath, complete with soaking tub, dual vanities, and a tiled Walk-in Shower with glass enclosure. A professionally designed walk-in closet adds to the retreat. Three additional Guest Bedrooms with ceiling fans, along with a Full Guest Bath featuring a double-sink vanity and tub/shower combo, complete the upper level. Outside, experience your own Private Oasis with a beautifully manicured selection of mature landscaping, a large In-Ground Pool with updated pump motor, skimmers, coping sealant, and custom cover. Newer PVC privacy fencing and exterior accent lighting provides for an elegant and private setting. Enjoy gatherings on the expansive rear paver patio with a rain exchange Garden Fountain Feature, or relax around the circular Fire-Pit Patio. Additional highlights include a Covered Front Patio, replaced Front Entry Door, Garage Doors and Openers, replaced Driveway with elegant Belgian Block edging, newer roof, gutters, siding, and NEW chimney chase covers (2025). Located in a uniquely charming section of Horsham Township, Hidden Creek features new street paving, streetlights, sidewalks, and is walkable to Hallowell Elementary and the upcoming state-of-the-art Keith Valley Middle School. With no annual HOA fees and a strong sense of pride of ownership evident throughout the community, 108 Tamarack Circle offers an unparalleled blend of elegance, comfort, and convenience—perfect for your next chapter.
| 8 hours ago | Listing first seen on site | |
| 8 hours ago | Listing updated with changes from the MLS® |

The real estate listing information is provided by Bright MLS is for the consumer's personal, non-commercial use and may not be used for any purpose other than to identify prospective properties consumer may be interested in purchasing. Any information relating to real estate for sale or lease referenced on this web site comes from the Internet Data Exchange (IDX) program of the Bright MLS. This web site references real estate listing(s) held by a brokerage firm other than the broker and/or agent who owns this web site. The accuracy of all information is deemed reliable but not guaranteed and should be personally verified through personal inspection by and/or with the appropriate professionals. Properties in listings may have been sold or may no longer be available. The data contained herein is copyrighted by Bright MLS and is protected by all applicable copyright laws. Any unauthorized collection or dissemination of this information is in violation of copyright laws and is strictly prohibited. Copyright © 2020 Bright MLS. All rights reserved.




Did you know? You can invite friends and family to your search. They can join your search, rate and discuss listings with you.