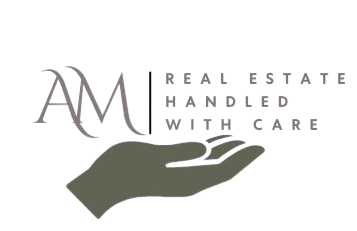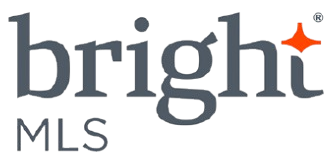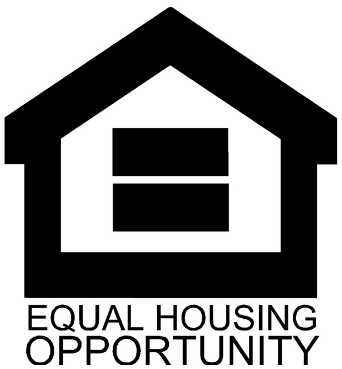200 W ELM STREET 1224CONSHOHOCKEN, PA 19428




Mortgage Calculator
Monthly Payment (Est.)
$1,141This beautifully maintained 1-bedroom, 1-bathroom second-floor condo offers both comfort and versatility. Upon entry, you’re welcomed by a stylish kitchen with granite countertops, a breakfast bar, 42” cabinetry, and hardwood flooring. The kitchen flows seamlessly into the spacious dining area and living room, creating an open and inviting layout. The bright, generously sized bedroom includes a large walk-in closet, and the full bathroom is well-appointed and move-in ready. Enjoy all the amenities The Grande has to offer deeded garage parking, secure building access, a fitness center, community pool, and beautifully landscaped outdoor common areas with gas grills and a cozy outdoor fireplace Ideally located just steps from the Schuylkill River Trail, SEPTA regional rail, and Conshohocken’s popular restaurants, cafés, and shops. Commuting is easy with quick access to I-76, I-476, the PA Turnpike, King of Prussia, and Center City Philadelphia.
| 9 hours ago | Listing first seen on site | |
| 9 hours ago | Listing updated with changes from the MLS® |

The real estate listing information is provided by Bright MLS is for the consumer's personal, non-commercial use and may not be used for any purpose other than to identify prospective properties consumer may be interested in purchasing. Any information relating to real estate for sale or lease referenced on this web site comes from the Internet Data Exchange (IDX) program of the Bright MLS. This web site references real estate listing(s) held by a brokerage firm other than the broker and/or agent who owns this web site. The accuracy of all information is deemed reliable but not guaranteed and should be personally verified through personal inspection by and/or with the appropriate professionals. Properties in listings may have been sold or may no longer be available. The data contained herein is copyrighted by Bright MLS and is protected by all applicable copyright laws. Any unauthorized collection or dissemination of this information is in violation of copyright laws and is strictly prohibited. Copyright © 2020 Bright MLS. All rights reserved.




Did you know? You can invite friends and family to your search. They can join your search, rate and discuss listings with you.