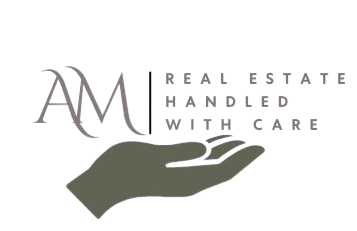7410 RICHARDS ROADELKINS PARK, PA 19027




Mortgage Calculator
Monthly Payment (Est.)
$2,350Welcome to 7410 Richards St, a beautifully updated and meticulously maintained home offering a superb location in Elkins Park. Situated near the end of a tranquil cul-de-sac, this residence promises exceptional peace and quiet, making it a true suburban retreat. The home features an updated kitchen and 2.5 modern bathrooms with stylish finishes and fixtures. A unique and valuable feature is the electricity connected, detached backyard shed --making it ideal for use as a workshop, private office, or personal gym. This home combines the convenience of a fully modernized interior with the serenity of a highly desirable, low-traffic location. Schedule your tour today!
| 6 hours ago | Listing updated with changes from the MLS® | |
| 6 hours ago | Listing first seen on site |

The real estate listing information is provided by Bright MLS is for the consumer's personal, non-commercial use and may not be used for any purpose other than to identify prospective properties consumer may be interested in purchasing. Any information relating to real estate for sale or lease referenced on this web site comes from the Internet Data Exchange (IDX) program of the Bright MLS. This web site references real estate listing(s) held by a brokerage firm other than the broker and/or agent who owns this web site. The accuracy of all information is deemed reliable but not guaranteed and should be personally verified through personal inspection by and/or with the appropriate professionals. Properties in listings may have been sold or may no longer be available. The data contained herein is copyrighted by Bright MLS and is protected by all applicable copyright laws. Any unauthorized collection or dissemination of this information is in violation of copyright laws and is strictly prohibited. Copyright © 2020 Bright MLS. All rights reserved.




Did you know? You can invite friends and family to your search. They can join your search, rate and discuss listings with you.