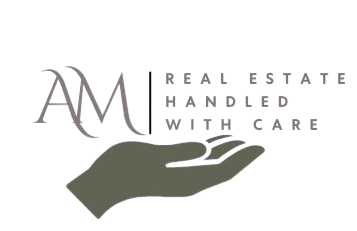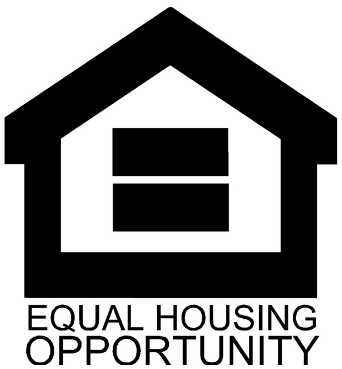528 S 5TH STREET 1FPHILADELPHIA, PA 19147




Mortgage Calculator
Monthly Payment (Est.)
$2,053Welcome to this pristine 2 bedroom, 2.5 bathroom, bi-level home at Valletta Condominiums. This boutique building was built in 2019 and perfectly combines sophisticated design features, with modern comfort, all in a prime location. The ideal location allows you to enjoy a dynamic city life, with everything you want and need conveniently located just outside your door. This spacious home spans two levels and has a private large outdoor space. It features warm toned hardwood floors, high ceilings, recessed lighting, and large windows that fill the area with natural light. Enjoy the convenience of condo living as well as the tax abatement with approximately 4 years remaining. As you step into the unit, you will first enjoy the open floor plan with a spacious living area that is bathed in sunlight, providing a welcoming space for both living and dining. It leads you to the kitchen outfitted with a sleek, modern design. The white shaker cabinets are perfectly accented by the custom glass tile backsplash and quartz counters, and the upgraded under-cabinet lighting provides function and aesthetic appeal. The breakfast bar offers additional seating options as well as provides more counter space. Strategically tucked behind the kitchen is the powder room, for convenience. Off the kitchen is access to the large, private patio, perfect for enjoying various outdoor activities, gardening, dining, relaxing, etc. The lower level has the primary suite, the 2nd bedroom, 2nd full bathroom and laundry closet. The primary suite is spacious with a large walk-in closet, and en-suite bathroom. The primary bathroom is spa-like, with a gorgeous shower with custom tiled floor to ceiling walls and glass doors. The 2nd bedroom has good space for multiple uses and includes an over-sized closet along with access to the 2nd bathroom. This bathroom is also stunning with modern design features, custom tile and sleek fixtures. There is also a private storage locker in the basement for extra storage, rounding out this perfect home. Located in a prime location, so close to everything the city has to offer, the condo has it all. Don’t miss the chance to make it yours!
| 15 hours ago | Listing first seen on site | |
| 15 hours ago | Listing updated with changes from the MLS® |

The real estate listing information is provided by Bright MLS is for the consumer's personal, non-commercial use and may not be used for any purpose other than to identify prospective properties consumer may be interested in purchasing. Any information relating to real estate for sale or lease referenced on this web site comes from the Internet Data Exchange (IDX) program of the Bright MLS. This web site references real estate listing(s) held by a brokerage firm other than the broker and/or agent who owns this web site. The accuracy of all information is deemed reliable but not guaranteed and should be personally verified through personal inspection by and/or with the appropriate professionals. Properties in listings may have been sold or may no longer be available. The data contained herein is copyrighted by Bright MLS and is protected by all applicable copyright laws. Any unauthorized collection or dissemination of this information is in violation of copyright laws and is strictly prohibited. Copyright © 2020 Bright MLS. All rights reserved.




Did you know? You can invite friends and family to your search. They can join your search, rate and discuss listings with you.