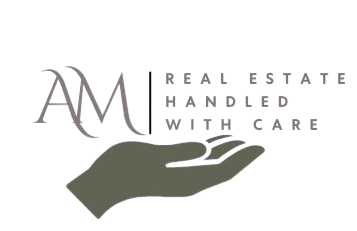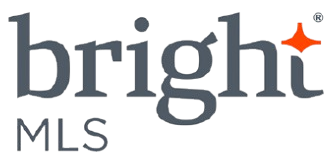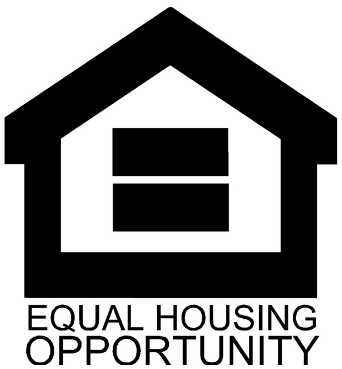9160 VERREE ROADPHILADELPHIA, PA 19115




Mortgage Calculator
Monthly Payment (Est.)
$3,604Welcome to this Custom-Built Stone/Brick 5- Bedroom Single, w/Only Original Owner since 1971! You can enter from Pecan Drive onto circular Driveway, connecting also to the 25ft. Square Double Garage w/Newer, no-maintenance Doors, & 1 Auto Opener. A Covered Entry Porch protects you from weather as you are greeted by the gracious Foyer w/Double Closet; the custom French Doors w/Beveled Glass add a quiet privacy to the spacious Bright Living Room w/Picture Window (sides open). The Large Formal Dining Room has 2 Windows for Cross-ventilation & is just waiting to greet your guests for Dinner! Following to left is the amply-sized Eat-in-Kitchen w/lots of Wood Cabinets, including a Handy Double Door Pantry; Recessed Lights, Island Counter, Double Sink - Gas Cooking - Newer Bosch D/W, G/D - From Kitchen - thru Pella Sliding Glass Door which leads to Huge Cement Patio overlooking the lovely fenced yard. The storage cabinets on Patio can stay - Step Down from Kitchen to your Beamed-Ceiling, Richly-paneled family room featuring a Real fireplace (not used recently). Built-in shelves/cabinet; recessed lights; there's a small Bedroom next to the family room w/closet (could be office, playroom etc.). The laundry room is right there w/tiled floor, cabinets; Laundry Tubs- Newer Wash & Gas Dryer as well as convenient roomy coat closet, and Half Bath w/replaced toilet; Upstairs: Berber Carpet in Hallway w/Deep Linen Closet; the Main Bedroom also has Berber, 2 Windows- Wall-to-Wall Closets - Cedar Closet has locking cabinet, (Access to Part of Attic) - the Full Master Bath has replaced (high) toilet - retiled Stall Shower; 2nd Bedroom has Ceiling fan, ornamental wood double closet, 3rd Bedroom has the High Ceiling, w/walk-in closet and sitting room/nursery attached! The Full Hall Bath has Double Vanity Sinks, Closet, Replaced Toilet, Bathtub & Shower w/grab bars. Heater in Ceiling for those winter days! The 4th Bedroom also has ceiling fan & walk-in closet. The Roof was replaced in 2008, Attic Fan installed; Lennox Gas H/Air Heat- New in 12/24! Gas H/W - new 2021. The 850 sq. ft. Basement has tiled floor - stone drainfield built-in , Double Laundry Tub down here too! 100 ACB. This home is a very Solid, Well-Maintained Home Designed for Many Years of Happy Living! Many Unique Features, A Real Gem! See it Today!
| 21 hours ago | Listing first seen on site | |
| 21 hours ago | Listing updated with changes from the MLS® |

The real estate listing information is provided by Bright MLS is for the consumer's personal, non-commercial use and may not be used for any purpose other than to identify prospective properties consumer may be interested in purchasing. Any information relating to real estate for sale or lease referenced on this web site comes from the Internet Data Exchange (IDX) program of the Bright MLS. This web site references real estate listing(s) held by a brokerage firm other than the broker and/or agent who owns this web site. The accuracy of all information is deemed reliable but not guaranteed and should be personally verified through personal inspection by and/or with the appropriate professionals. Properties in listings may have been sold or may no longer be available. The data contained herein is copyrighted by Bright MLS and is protected by all applicable copyright laws. Any unauthorized collection or dissemination of this information is in violation of copyright laws and is strictly prohibited. Copyright © 2020 Bright MLS. All rights reserved.




Did you know? You can invite friends and family to your search. They can join your search, rate and discuss listings with you.