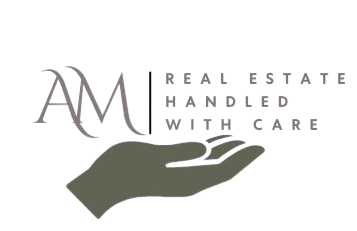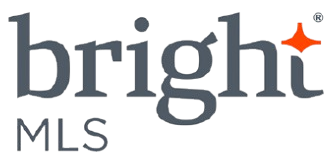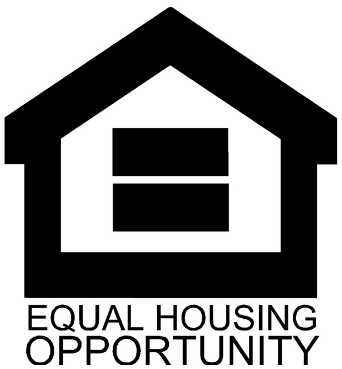7519 WIGARD RESERVEPHILADELPHIA, PA 19128




Mortgage Calculator
Monthly Payment (Est.)
$4,102Hidden away (tucked back about 300 ft off of the street) and just a couple blocks from Fairmount Park- Valley Green Inn, welcome home to your custom built DREAM, high end quality townhome. This home exhibits elegance, perfection, and is one of a kind 5 story, approximate 3600 sq. ft. , 3-4 bedrooms, 3.5 bathrooms, 2 car garage with epoxy floor, brick front facade and hardie panels, and Anderson Casement Windows. Natural Sunlight beams through the entire house throughout the day. Main features are black interior casement windows with transoms, Custom stone wall inlay in the living room, 10 in plank floors, almost 12 ft. Quartz island (upgraded double edge island countertop) with designer pendant concrete lights, 30 inch wolf gas range, 42 inch mini shaker soft close cabinets, vent hood, cove dishwasher & self close microwave, farm sink, garbage disposal, pot filler, wine fridge, powder room, upgraded custom panel walls, custom designed and hand stained wood beams on main level, living room, dining room, great room/4th bedroom, powder room, 2 zoned heating system, entire primary suite, heated bathrooms floors, pendant lighting, soaking tub, marble 8 ft wide shower, 4 shower heads, two handheld wands, primary closet as big as a bedroom, bar area, secluded roof deck with storage space, water hookup, and tankless hot water heater. If you are looking for a place to truly call home that illustrates quality, detail, warmness, and creativity…look no further (10 year tax abatement). City has not determined real estate taxes yet.some pictures are from the model home.
| 16 hours ago | Listing first seen on site | |
| 16 hours ago | Listing updated with changes from the MLS® |

The real estate listing information is provided by Bright MLS is for the consumer's personal, non-commercial use and may not be used for any purpose other than to identify prospective properties consumer may be interested in purchasing. Any information relating to real estate for sale or lease referenced on this web site comes from the Internet Data Exchange (IDX) program of the Bright MLS. This web site references real estate listing(s) held by a brokerage firm other than the broker and/or agent who owns this web site. The accuracy of all information is deemed reliable but not guaranteed and should be personally verified through personal inspection by and/or with the appropriate professionals. Properties in listings may have been sold or may no longer be available. The data contained herein is copyrighted by Bright MLS and is protected by all applicable copyright laws. Any unauthorized collection or dissemination of this information is in violation of copyright laws and is strictly prohibited. Copyright © 2020 Bright MLS. All rights reserved.




Did you know? You can invite friends and family to your search. They can join your search, rate and discuss listings with you.