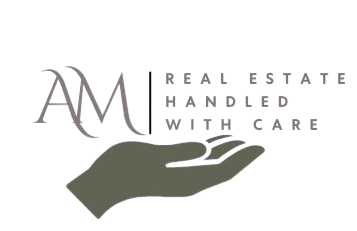Save
Ask
Tour
Hide
$1,250,000
New Listing
3213 BIRCHVIEW WALKPHILADELPHIA, PA 19125
For Sale|Townhouse|Active
5
Beds
4
Full Baths
1
Partial Bath
4,244
SqFt
$295
/SqFt
2021
Built
Subdivision:
NORTHBANK
County:
PHILADELPHIA
Listing courtesy of Corporate Realty Partners & Co. Inc




Save
Ask
Tour
Hide
Mortgage Calculator
Monthly Payment (Est.)
$5,703Calculator powered by Showcase IDX, a Constellation1 Company. Copyright ©2025 Information is deemed reliable but not guaranteed.
impecable quality & finishes awaits a tenant /purchaser or this unmatched vista & views of this well located home
Save
Ask
Tour
Hide
Listing Snapshot
Price
$1,250,000
Days On Site
0 Days
Bedrooms
5
Inside Area (SqFt)
4,244 sqft
Total Baths
5
Full Baths
4
Partial Baths
1
Lot Size
0.02 Acres
Year Built
2021
MLS® Number
PAPH2485712
Status
Active
Property Tax
$3,499
HOA/Condo/Coop Fees
$183 monthly
Sq Ft Source
Estimated
Friends & Family
Recent Activity
| 4 hours ago | Listing first seen on site | |
| 4 hours ago | Listing updated with changes from the MLS® |
General Features
Acres
0.02
Attached Garage
Yes
Cross Street
Richmond & Schirra Streets
Direction Faces
Northeast
Foundation
Slab
Garage
Yes
Garage Spaces
2
Green Energy Efficient
AppliancesConstructionHVACLighting
Number Of Stories
4
Parking
Garage Door OpenerAsphaltUnassignedLightedGarageAttached
Parking Spaces
2
Pets
Number LimitYes
Property Condition
New Construction
Property Sub Type
Townhouse
Security
Smoke Detector(s)Carbon Monoxide Detector(s)Security System
Sewer
Public Sewer
Special Circumstances
Standard
SqFt Above
4244
Stories
Three Or More
Style
ContemporaryOther
Utilities
Cable AvailableNatural Gas AvailablePhone ConnectedWater AvailableSewer AvailableElectricity Available
Water Source
Public
Zoning
CMX
Interior Features
Appliances
RangeGas RangeGas OvenCooktopWasherElectric Water HeaterGas Water HeaterBuilt-In RangeDishwasherDisposalInstant Hot WaterMicrowaveRange HoodRefrigeratorStainless Steel Appliance(s)ENERGY STAR Qualified AppliancesENERGY STAR Qualified Water HeaterTankless Water Heater
Cooling
Central AirElectric
Electric
200+ Amp Service
Flooring
LaminateHardwoodCeramic TileConcreteMarbleStoneSlateVinyl
Furnished
Unfurnished
Heating
Natural GasForced Air
Interior
Kitchen IslandPantryRecessed LightingSound SystemWalk-In Closet(s)High CeilingsBuilt-in FeaturesBarSoaking Tub
Laundry Features
Laundry RoomUpper Level
Main Level Bedrooms
1
Window Features
Window CoveringsScreensLow Emissivity WindowsWindow Treatments
Bedroom 1
Features - Walk-In Closet(s)
Bedroom 2
Bedroom 3
Bedroom 4
Den
Features - Wet Bar
Dining Room
Half Bath
In-Law/auPair/Suite
Level - Main
Kitchen
Laundry
Living Room
Office
Level - Main
Other
Study
Utility Room
Level - Main
Save
Ask
Tour
Hide
Exterior Features
Construction Details
Brick VeneerBrickOtherBatts InsulationBlown-In InsulationConcreteGlassSpray Foam InsulationMetal Siding
Exterior
Lighting
Fencing
Wrought Iron
Frontage
Waterfront
Lot Features
Corner LotClearedWaterfront
Pool Features
None
Roof
FlatRubberOther
View
WaterCityHarborCreek/StreamPanoramicRiverGardenScenic
Waterfront
Yes
Waterfront Features
River Front
Waterview
WaterCityHarborCreek/StreamPanoramicRiverGardenScenic
Windows/Doors
Window CoveringsScreensLow Emissivity WindowsWindow Treatments
Community Features
Association Amenities
Jogging Path
Association Dues
183
Community Features
Sidewalks
HOA Fee Frequency
Monthly
MLS Area
19125 (19125)
School District
THE SCHOOL DISTRICT OF PHILADELPHIA
Schools
School District
THE SCHOOL DISTRICT OF PHILADELPHIA
Elementary School
Unknown
Middle School
MEMPHIS STREET ACADEMY CHARTER SCHOOL AT J.P. JONE
High School
KENSINGTON INTERNATIONAL BUSINESS
Listing courtesy of Corporate Realty Partners & Co. Inc

The real estate listing information is provided by Bright MLS is for the consumer's personal, non-commercial use and may not be used for any purpose other than to identify prospective properties consumer may be interested in purchasing. Any information relating to real estate for sale or lease referenced on this web site comes from the Internet Data Exchange (IDX) program of the Bright MLS. This web site references real estate listing(s) held by a brokerage firm other than the broker and/or agent who owns this web site. The accuracy of all information is deemed reliable but not guaranteed and should be personally verified through personal inspection by and/or with the appropriate professionals. Properties in listings may have been sold or may no longer be available. The data contained herein is copyrighted by Bright MLS and is protected by all applicable copyright laws. Any unauthorized collection or dissemination of this information is in violation of copyright laws and is strictly prohibited. Copyright © 2020 Bright MLS. All rights reserved.

The real estate listing information is provided by Bright MLS is for the consumer's personal, non-commercial use and may not be used for any purpose other than to identify prospective properties consumer may be interested in purchasing. Any information relating to real estate for sale or lease referenced on this web site comes from the Internet Data Exchange (IDX) program of the Bright MLS. This web site references real estate listing(s) held by a brokerage firm other than the broker and/or agent who owns this web site. The accuracy of all information is deemed reliable but not guaranteed and should be personally verified through personal inspection by and/or with the appropriate professionals. Properties in listings may have been sold or may no longer be available. The data contained herein is copyrighted by Bright MLS and is protected by all applicable copyright laws. Any unauthorized collection or dissemination of this information is in violation of copyright laws and is strictly prohibited. Copyright © 2020 Bright MLS. All rights reserved.
Neighborhood & Commute
Source: Walkscore
Save
Ask
Tour
Hide




Did you know? You can invite friends and family to your search. They can join your search, rate and discuss listings with you.