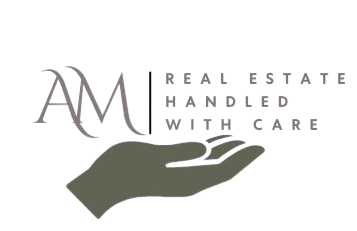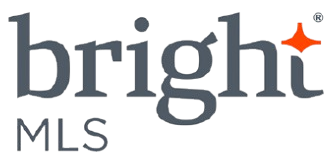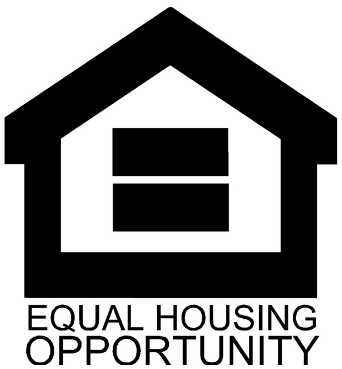1431 ROSALIE STREETPHILADELPHIA, PA 19149




Mortgage Calculator
Monthly Payment (Est.)
$1,095Located on a desirable block in Northeast Philadelphia, this home offers both charm and convenience. Just minutes from public transportation and major roadways, the location makes commuting a breeze while keeping you close to shopping, schools, and everyday amenities. Entering the main level, you are welcomed by a bright sun parlor/enclosed porch, seamlessly connected to a spacious living room. A generous formal dining room follows, opening into a modern eat-in kitchen complete with abundant cabinetry, granite countertops, and newer appliances — a perfect setting for family meals and entertaining. Upstairs, you’ll find three large bedrooms offering excellent closet space, complemented by a spacious three-piece hall bathroom. The lower level expands the home’s living space, featuring an additional bedroom and a full bathroom with a custom shower, toilet, and vanity. In addition, this level provides a laundry area, storage area, and utility area, making it as functional as it is comfortable. For added convenience, the property includes a one-car attached garage along with an additional rear parking space. The front exterior showcases a large concrete fenced-in patio, perfect for outdoor furniture, a grill, and enjoying gatherings with family and friends. With its inviting layout, modern upgrades, and desirable indoor-outdoor living, this property presents an excellent opportunity for homeowners or investors alike.
| 18 hours ago | Listing first seen on site | |
| 18 hours ago | Listing updated with changes from the MLS® |

The real estate listing information is provided by Bright MLS is for the consumer's personal, non-commercial use and may not be used for any purpose other than to identify prospective properties consumer may be interested in purchasing. Any information relating to real estate for sale or lease referenced on this web site comes from the Internet Data Exchange (IDX) program of the Bright MLS. This web site references real estate listing(s) held by a brokerage firm other than the broker and/or agent who owns this web site. The accuracy of all information is deemed reliable but not guaranteed and should be personally verified through personal inspection by and/or with the appropriate professionals. Properties in listings may have been sold or may no longer be available. The data contained herein is copyrighted by Bright MLS and is protected by all applicable copyright laws. Any unauthorized collection or dissemination of this information is in violation of copyright laws and is strictly prohibited. Copyright © 2020 Bright MLS. All rights reserved.




Did you know? You can invite friends and family to your search. They can join your search, rate and discuss listings with you.