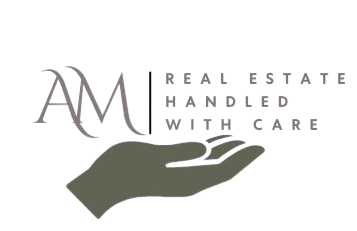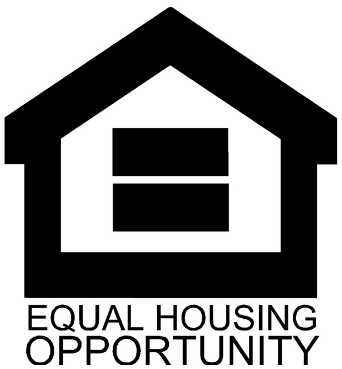426 S 44TH STREET 1PHILADELPHIA, PA 19104

Mortgage Calculator
Monthly Payment (Est.)
$2,099Welcome to boutique condo living in the heart of the Penn Alexander catchment area. Set within an elegant Victorian twin thoughtfully converted in 2016, this spacious home blends the hallmark features of West Philly’s classic architecture—gracious proportions, original details, and warm character—with modern updates including newer kitchens, bathrooms, HVAC, and low-maintenance systems. Unlike newer boxy construction, this building retains its historic charm both inside and out, all in an unbeatable location just half a block from Clark Park and steps from Baltimore Avenue. Unit 1 offers a smart bilevel layout that lives like a home, without the hefty fees of larger condo buildings. The main level opens to a wide, airy living/dining/kitchen space featuring hardwood floors, recessed lighting, a charming window seat, and original leaded-glass accents. The kitchen is fitted with clean white Shaker-style soft-close cabinetry, a Frigidaire stainless steel appliance package, granite countertops, and an island with an extra-deep undermount sink and breakfast bar. The primary bedroom suite sits quietly at the rear of this level with wonderful natural light, generous closets, a niche ideal for a home office, and a private bath featuring a contemporary vanity, ceramic tile flooring, built-in shelving, and a classic white subway-tile shower surround. The lower level—remarkable for its high ceilings and large windows—includes two sizeable bedrooms with great closet space, a shared hall bath, a flexible den/media/play area with a laundry closet, and additional storage. Please note: this level has cosmetic flood damage and contains items the seller will not be removing. The property is being sold as is. Buyers looking for value and opportunity will appreciate the chance to refresh these bonus spaces to suit their needs. Outside, Unit 1 enjoys exclusive use of a spacious rear patio with a designated garden area—ideal for outdoor dining, pets, or raised beds. This section of 44th Street sits in one of West Philly’s most vibrant and community-oriented pockets. Clark Park—just steps away—offers a year-round farmers’ market, Shakespeare in Clark Park, picnics, concerts, and daily dog meetups. Baltimore Avenue’s beloved corridor is close at hand, with neighborhood favorites including Green Line Café, Dottie’s Donuts, Bookers, Marigold Kitchen, Abyssinia, Renata’s Kitchen, and Vientiane Café. The Woodlands provides scenic jogging paths, open green space, and one of the city’s most beautiful tree canopies. Transit is effortless with the 34 trolley only half a block away, multiple bus lines nearby, and bike-friendly streets throughout the neighborhood. Walk or bike easily to Penn, Drexel, HUP, CHOP, VA Hospital, and more. Rich in character, scale, and everyday convenience, this home offers a rare opportunity in one of University City’s most sought-after locations.
| yesterday | Listing first seen on site | |
| yesterday | Listing updated with changes from the MLS® |

The real estate listing information is provided by Bright MLS is for the consumer's personal, non-commercial use and may not be used for any purpose other than to identify prospective properties consumer may be interested in purchasing. Any information relating to real estate for sale or lease referenced on this web site comes from the Internet Data Exchange (IDX) program of the Bright MLS. This web site references real estate listing(s) held by a brokerage firm other than the broker and/or agent who owns this web site. The accuracy of all information is deemed reliable but not guaranteed and should be personally verified through personal inspection by and/or with the appropriate professionals. Properties in listings may have been sold or may no longer be available. The data contained herein is copyrighted by Bright MLS and is protected by all applicable copyright laws. Any unauthorized collection or dissemination of this information is in violation of copyright laws and is strictly prohibited. Copyright © 2020 Bright MLS. All rights reserved.




Did you know? You can invite friends and family to your search. They can join your search, rate and discuss listings with you.