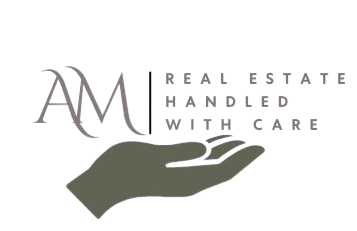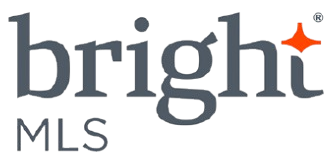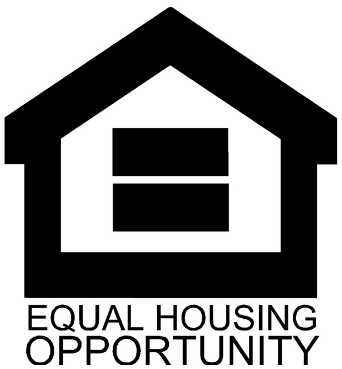3502 GRANT AVENUEPHILADELPHIA, PA 19114


Mortgage Calculator
Monthly Payment (Est.)
$1,528Discover the potential at 3502 Grant Ave—a solid brick-front home in a highly convenient Northeast Philadelphia location. This property offers 3 bedrooms, 1.5 bathrooms, and a 1-car attached garage, along with a classic layout common to the area. The exterior appears well-maintained, giving buyers a great foundation to work with as they consider renovation, investment, or customization to their needs. Situated just minutes from major shopping, dining, schools, and commuter routes like Route 1, I-95, and public transit, this home delivers excellent accessibility for daily convenience. Interior condition is unknown, and the property is being sold strictly as-is, but the combination of location, structure, and brick construction creates opportunity for both owner-occupants and seasoned investors. If you're looking for a project with long-term upside in a desirable section of Philadelphia, this one is worth a serious look.
| 23 hours ago | Listing updated with changes from the MLS® | |
| 23 hours ago | Listing first seen on site |

The real estate listing information is provided by Bright MLS is for the consumer's personal, non-commercial use and may not be used for any purpose other than to identify prospective properties consumer may be interested in purchasing. Any information relating to real estate for sale or lease referenced on this web site comes from the Internet Data Exchange (IDX) program of the Bright MLS. This web site references real estate listing(s) held by a brokerage firm other than the broker and/or agent who owns this web site. The accuracy of all information is deemed reliable but not guaranteed and should be personally verified through personal inspection by and/or with the appropriate professionals. Properties in listings may have been sold or may no longer be available. The data contained herein is copyrighted by Bright MLS and is protected by all applicable copyright laws. Any unauthorized collection or dissemination of this information is in violation of copyright laws and is strictly prohibited. Copyright © 2020 Bright MLS. All rights reserved.




Did you know? You can invite friends and family to your search. They can join your search, rate and discuss listings with you.