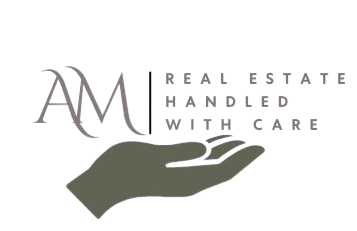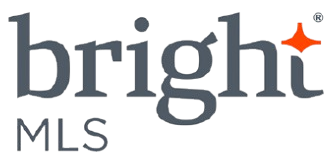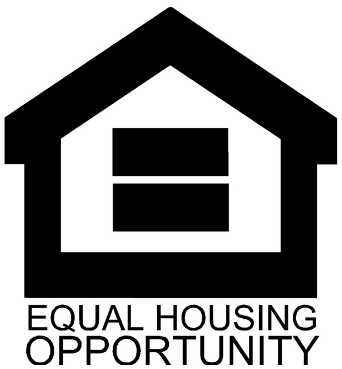2005 N LAWRENCE STREETPHILADELPHIA, PA 19122




Mortgage Calculator
Monthly Payment (Est.)
$1,505OFFERING: FREE ONE-YEAR HOME WARRANTY! Step into this ultra-modern, fully renovated home with the quality of new construction and the warmth of a welcoming, community-oriented space. Featuring a sunny MAIN BEDROOM SUITE , bright, State-of-the-Art LARGE KITCHEN, Enclosed Porch, CENTRAL AIR, and 3 full bathrooms (including a FIRST-FLOOR BEDROOM), this home is perfect for entertaining, relaxing, and everyday comfort. Sunny, pet- and plant-friendly rooms fill the space with NATURAL LIGHT . Located on the outskirts of Fishtown and Northern Liberties, minutes from Norris Square / Olde Kensington, this walkable, bikeable neighborhood is at the height of development, close to Downtown Philly, local eateries, galleries, venues, parks, museums, and the Philadelphia Zoo, while offering convenient access for New Yorkers commuting or investing in the city. You’ll love being close to Downtown Philly, as well as quaint local eateries, creative venues, parks, and neighborhood staples — a perfect fit for buyers seeking a modern home in an accessible, connected area. Ideal for Philadelphia residents, New Yorkers looking to relocate, and investors searching for a strong, developing market.
| 6 hours ago | Listing updated with changes from the MLS® | |
| 6 hours ago | Listing first seen on site |

The real estate listing information is provided by Bright MLS is for the consumer's personal, non-commercial use and may not be used for any purpose other than to identify prospective properties consumer may be interested in purchasing. Any information relating to real estate for sale or lease referenced on this web site comes from the Internet Data Exchange (IDX) program of the Bright MLS. This web site references real estate listing(s) held by a brokerage firm other than the broker and/or agent who owns this web site. The accuracy of all information is deemed reliable but not guaranteed and should be personally verified through personal inspection by and/or with the appropriate professionals. Properties in listings may have been sold or may no longer be available. The data contained herein is copyrighted by Bright MLS and is protected by all applicable copyright laws. Any unauthorized collection or dissemination of this information is in violation of copyright laws and is strictly prohibited. Copyright © 2020 Bright MLS. All rights reserved.




Did you know? You can invite friends and family to your search. They can join your search, rate and discuss listings with you.